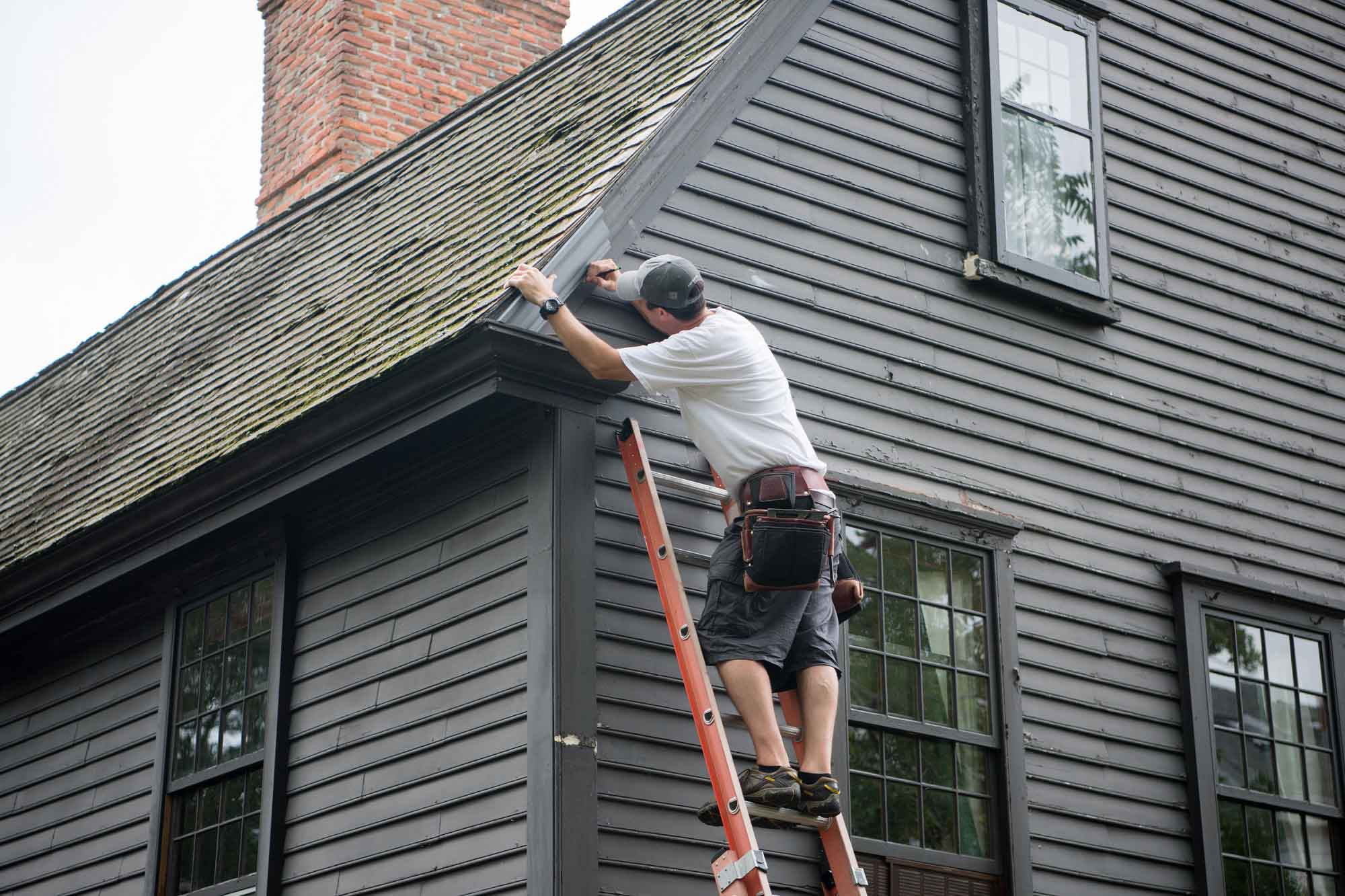Roofing materials have seen radical changes over the years; yet one common material has remained the same almost from the start of New England’s history. Early 17th century settlers made their homes in basic structures that drew heavily on traditional English heritage. They covered these early roofs with thatch made from marsh and sea grasses that were readily available and the technique was widely known. It did not take long however to realize that conditions in New England, particularly the winters, were not kind to thatch. Rain, snow, freezing and thawing tried the roof’s integrity and found it wanting.
By 1650 it was obvious that roofs of wooden shingles were the answer. In England such a practice would have been horribly wasteful of wood but here, timber was available in abundance. For Newporters, cedar and pine became the standard well into the 19th century.
The colonial roof started with a log nearly three feet long. Wood slices about a ½” thick were split off with a froe and mallet. The bark was trimmed and one end was tapered with a draw knife on a “shaving horse”. The extreme length of early shingles came about for at least two reasons: first the horizontal wood strips or purlins applied to the roof rafters for thatching were widely spaced and this traditional measurement was retained, secondly the length allowed three overlapping courses requiring half the nails – two shingles for the nails of one, a significant factor at a time when handwrought nails were more costly than the shingles themselves.
By the middle 19th century, machinery and transportation saw wood shingles become available nationally and standardized through mass production. Their availability and price along with inexpensive nails led to new ideas of how to use them. In the Shingle Style Architecture of the 1890s, shingles became the decorative frosting on the cake as well as simple, effective protection against the weather. As design elements shingles appeared on small cottages and grand houses alike, all of which are well-represented in Newport.
Today, cedar shingles are appropriate on 18th and 19th century buildings for both roofs and side walls. A properly applied wood roof should last thirty-five to fifty years. White cedar and Alaskan yellow cedar are best for roofs while red cedar is wall material. Critical for a wood shingle roof is its ability to “breathe” or to allow air circulation on both sides of the shingle, since retaining moisture promotes rot.
In the 18th century buildings naturally adjusted to temperature and humidity, but today’s efforts to save on heating costs and maximize space can result in problems. For instance plywood sheathing and black tar paper do not allow for sufficient breathing; unfortunately insulation inside the building may reduce breathability as well. Careful consideration must be applied when modern building materials and techniques are used with old buildings. It is best to read up in detail on this or to seek advice from qualified contractors or experts in the field such as the Restoration Foundation.
Copyright Robert Foley, Newport Restoration Foundation, 2008.


