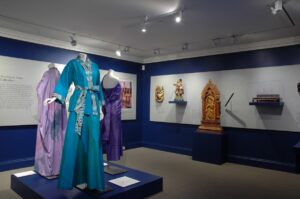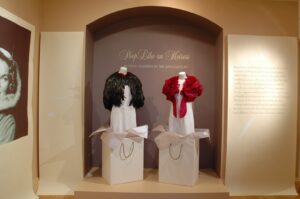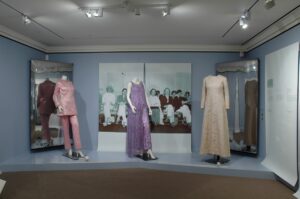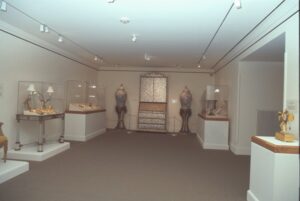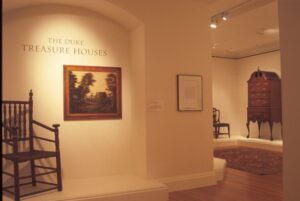By Peter Raposa, Mill Supervisor at Newport Restoration Foundation
The Samuel Whitehorne House (1811), located at 416 Thames Street in Newport, RI, was in dire need of repair when Doris Duke acquired the building in 1970. A story emerged from the massive efforts of that restoration project, a legend of sorts, which was shared with me some 30 years ago. The legend says there are three window sashes original to the house – the round sash on the third floor and the six foot tall arched sash on the second floor, located on the west side of the building (front façade), and the arched window in the stairwell landing on the east side of the building (rear façade). Through the decades, these sashes have been removed to be worked on individually, but never all at the same time since 1970. I recently had the opportunity to work on all three sashes thanks to a generous grant the NRF received.
The approach I took to preserve them was to take one out at a time, repair it, put it back and take the next one, etc. To start, I removed the arched window from the east side. The first thing I noticed was that it was in very good shape and needed minor repairs, such as replacing some loose glazing, sanding the exterior and interior sides, applying some primer and two coats of paint on each side. There was no peeling of paint to speak of so there was no heavy scraping involved. Piece of cake – the sash was completed and reinstalled.
I then removed the six-foot arched sash from the west side, located on the second floor. Compared to the first sash, this one was in rough shape, and the 34″ panel frame work that the sash sits on was rotted beyond repair. A new one had to be made.
The last time this house was painted was back in 2005 – 16 years ago. When I brought the sash back to the mill, I really had the opportunity to take a closer look at it. Most of the glazing was missing, except for some of the areas around the arch. Most of the glass was just floating, and the only thing holding the glass in place were the points. All the lites had to be removed and labeled so each one would go back in exactly the same opening and in the same orientation. The photo below shows how I did this. The interior and exterior paint was flaking off due to the heat from the afternoon sun beating down on it for so many years. I had no choice but to remove the paint on both sides to the bare wood. This did not take long because the condition of the paint was so poor.
When scraping the paint on the curved muntins on the interior side, I discovered something amazing. I noticed how the craftsman achieved the curved shape of the muntins – something that has been covered by layers of paint for quite some time, and remained hidden for possibly decades. The muntins had relief cuts cut three quarters of the way through and spaced 1/2″ apart from each other, all cut with a very thin blade from a hand saw. This method would allow a straight piece of wood to be manipulated into a curve (see photo below). It made me think. Could this sash be original? Further probing needed to happen. Since there were multiple curves on this sash, I needed to confirm how many other curves were made in this manner. To my surprise, I found that they were all crafted in the same way.
At this point, I started to ask a looming question about the first arched sash that I just completed. Since I did not scrape any paint from the interior side, were the curved muntins crafted with relief cuts? If so, this could establish a common timeline for them and if not, expose a different one.
I completed the repair work of that tall sash and installed it back in its home. I was eager to start the last sash – the round one on the third floor. Once getting it back to the shop, the very first thing I did was to remove the paint to expose how the craftsman made the curved muntins. I was hoping to discover relief cuts to give credence to the legend, but what I had actually discovered was that they did not match. Not one curved muntin was made in the same fashion as the other one.
It was very disappointing to confirm this. That very first arched sash from the east side – the one that I did not scrape any paint off – was at the forefront of my mind. I needed to go back and remove the sash even though it was completely done, bring it back to the shop, and confirm whether or not it is of the same timeline. When I had it back at the shop, I removed a small section of paint on just the inside portion of the curved muntins. This is where I would find the relief cuts. To rule out the possibility that I unveiled a repair made from a solid piece of wood, I removed a small section of paint on all the curved muntins, but found that not one muntin had relief cuts.
So it was determined that the two sashes without relief cuts were made from a different time period, much later, and machine made. They were one solid piece compared to three individual pieces – the bead portion with relief cuts, the middle section that was cut to the curve, and then the thin vertical back piece, where the glazing would rest against, that was bent and nailed to follow the curve (see photo below).
Before I could give my final evaluation of whether or not the six-foot arched window was original, I needed more proof to lead me to believe it was indeed original – and I found it.
I went back to the museum to look more closely at the interior trim and it was staring at me all the while. The interior trim around the arched openings were obviously curved as well and I needed to see how it was made. We know with certainty through old photo documentation that the trim around those three window frames are original, as well as many other trim pieces in the house, for that matter.
You can see by the photos below that the method of creating the curve is an exact match to the way the curve of the arched sash was created, all done with relief cuts and possibly with the same saw. The house joiners in 1811 not only made and installed the interior trim pieces but also made the sashes as well. Furthermore, that tall sash had old wooden shutters on the exterior side protecting it for many decades. In many ways, that building was sustained for decades because of preservation by poverty.
Examples of original relief cuts
With of all the evidence falling into place and fitting perfectly, I believe the six foot arched sash is indeed original and that a part of the legendary story is true. The other two sashes are unfortunately not original, but are still beautifully crafted and historic.
As always, it is a complete honor and privilege to have had the opportunity to dive into these historic sashes and exam them carefully. Thank you for your time reading about the sashes of the Samuel Whitehorne House Museum. The museum is open to the public seasonally, and worth your while to pay a visit, not only to see the fine furniture and artifacts, but also to see these sashes in person for they, too, are made of the highest craftsmanship and integrity.
Thank you to The 1772 Foundation, in cooperation with Preserve Rhode Island, for providing partial grant funding to support this project.

