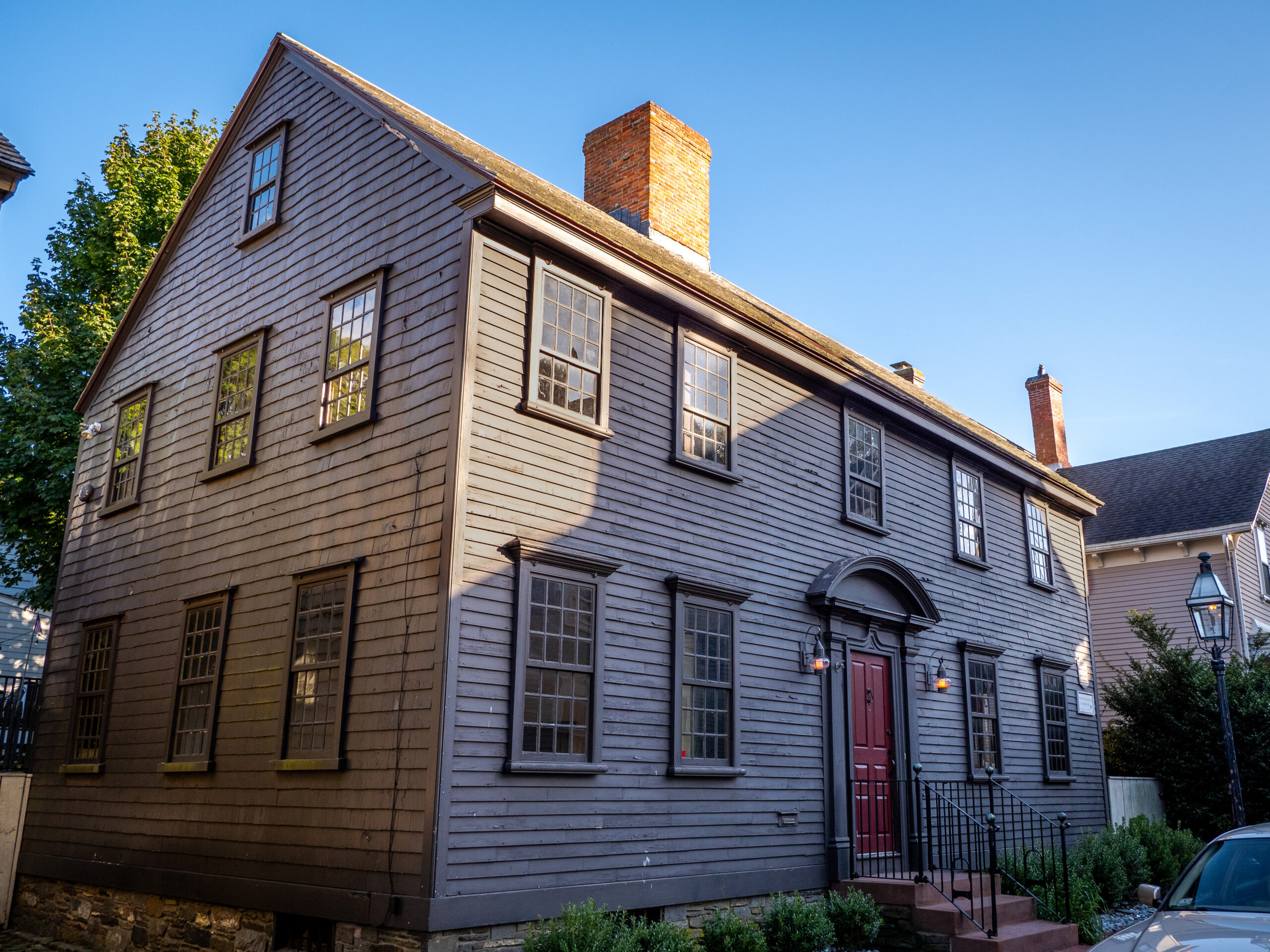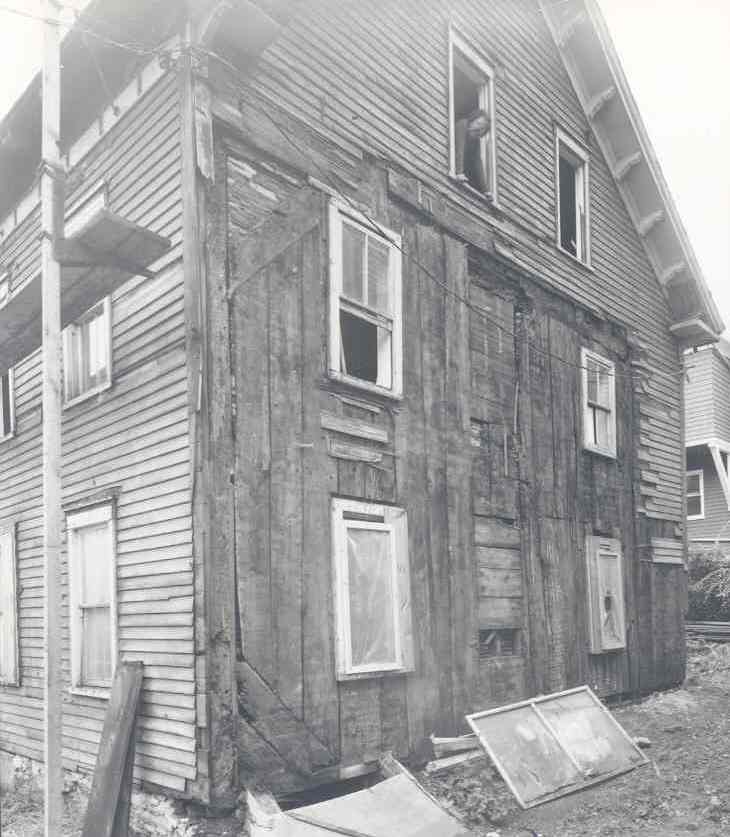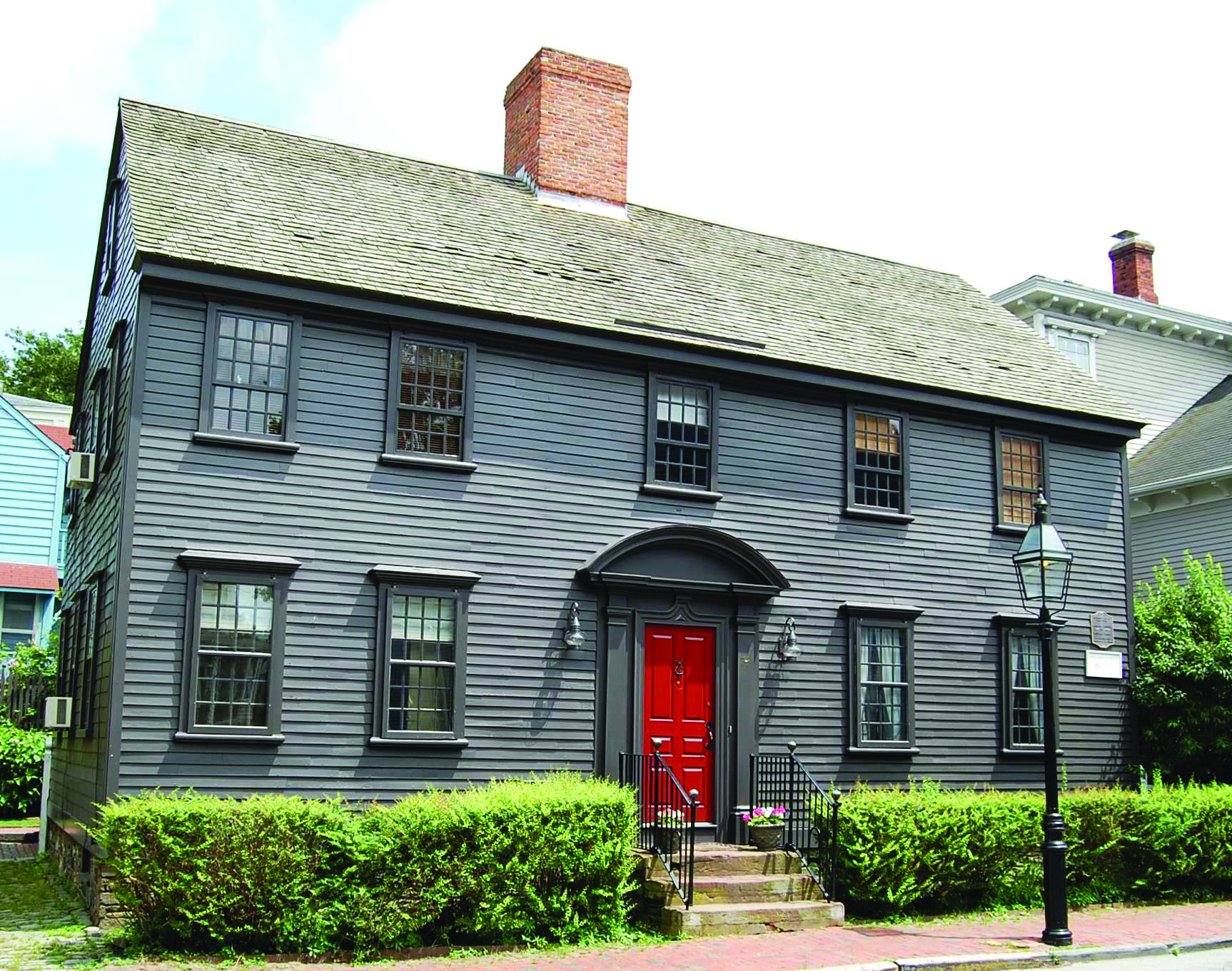Architectural story:
74 Spring Street, ca.1700 and 1750, is a two-story, five-bay building with a center chimney. It was originally constructed as a two-story, end-chimney house on the early Rhode Island one-room plan (also called the hall/chamber plan). In 1975, the Redevelopment Agency of Newport named the NRF as the preferred developer of this property, along with the abutting property at 72 Spring Street. After purchasing the property in the same year, NRF restored the building in 1976-77.
Restoration story:
When the house was enlarged in the mid-18th century, the end chimney became a center chimney surrounded by the five-bay house seen today. In the late-19th century, the house was heavily Victorianized on both the exterior and interior. Clues to the 18th-century character of the house came from its exterior. When the siding was removed, wind bracing and planking indicated the outline of the original end wall. These and other structural elements uncovered during restoration, as well as good evidence in the cellar, support the existence of a very early simple house. The ca.1700 date is based on these early construction remnants.
Extensive changes were made during the 19th century, including raising the roof, adding brackets to the new cornice, new window trim, and a period recessed doorway. On the interior, the large early chimney had been removed, interior walls rearranged, and many exterior walls that were originally simple 18th-century plank construction had studs added to the interior surfaces.
People story:
It is not known when Abraham Redwood (merchant, slave trader, and a founder of the Redwood Library and Atheneum in Newport) bought the building or when he sold it to his brother, William. (Abraham was also during this time the owner of the brick end house at 60 Spring Street.) William was likely the owner who enlarged the house. Wealthy 18th-century Newporters often purchased buildings for investment, rather than as their primary residence. In the process, they often modernized early buildings by enlarging them and updating stylistic elements.
Many generations of Newporters lived and worked in this house—including a policeman, blacksmith, painter, surveyor, and homemakers. We are looking forward to uncovering more stories of past residents.




