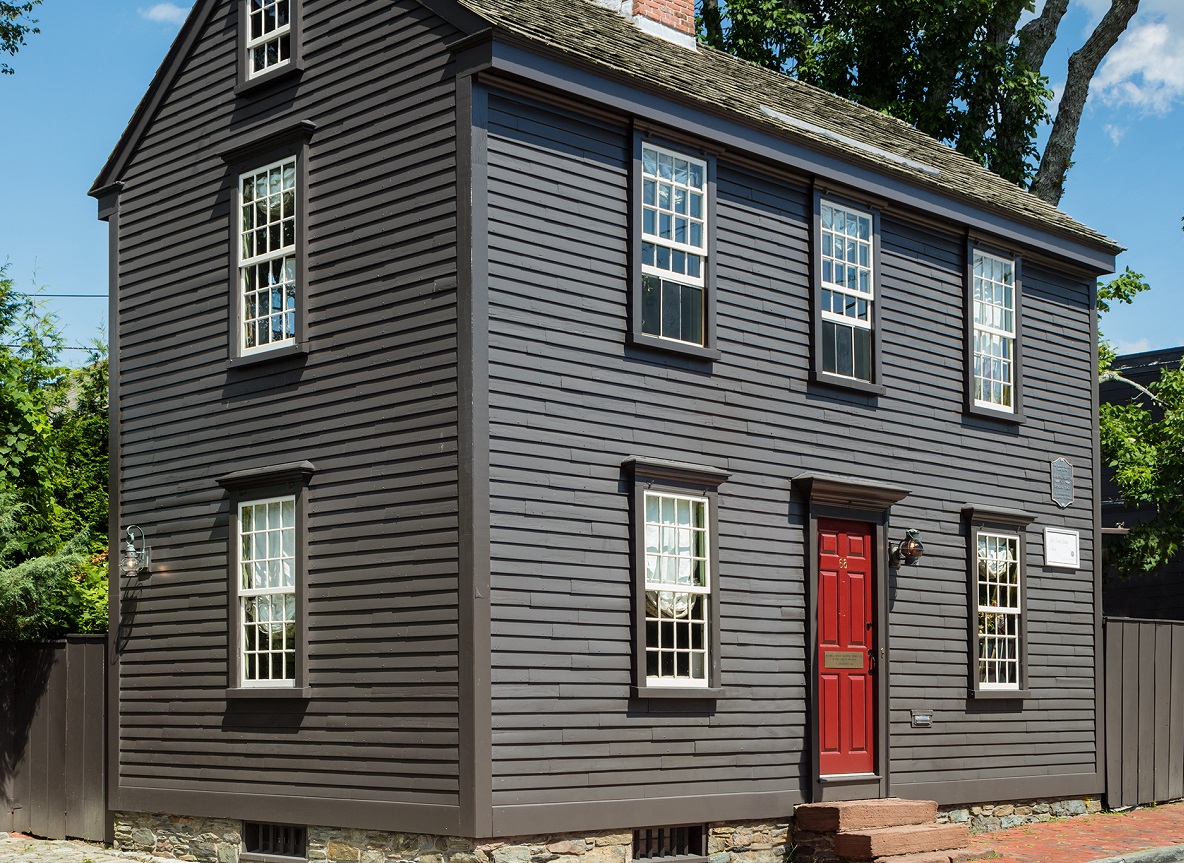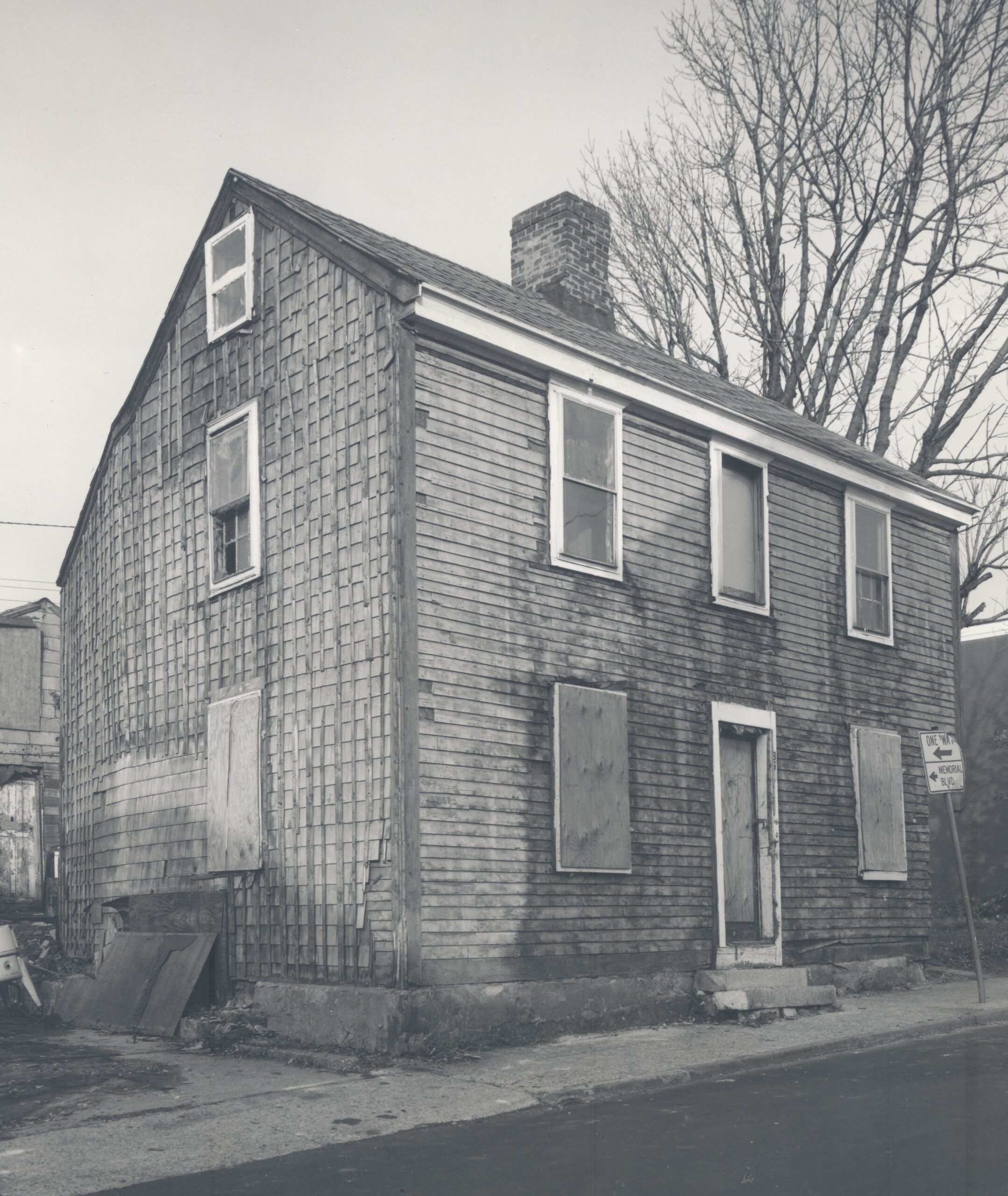Architectural story:
68 William Street is a one-room deep, two-story house with a central chimney and a gable roof. There are three bays across the front and a chimney with four fireplaces (one in each room of each floor).
The house at 68 William Street was likely built around 1804 for John Davis, who was a free African heritage man. This section of William Street has a long history of Black property ownership dating to the late 18th-century. Although the streetscape has changed over the past three centuries, there are still important physical sites connected to African heritage families.
Restoration story:
As part of a larger project, NRF purchased the house at 68 William (along with other properties) from the Newport Redevelopment Agency under the conditions that the house and lot next door would be “rehabilitated.”
The restoration process included foundation work, plaster work, mill work, and a complete overhaul of the house’s systems to make it livable. A later addition on the north exterior was removed. Clapboard and shingle siding inspired by early 19th-century designs was added to the exterior. In the interior, a staircase dating to the earliest construction of the house was restored.
The work of many skilled trades and craftspeople went into the restoration at 68 William Street—the list of individual projects that were part of the overall process shows how comprehensive the initial restoration was:
- General crew
- Masonry
- Cabinet work
- Mill
- Blacksmith
- Painting
- Plaster
- Stone work
- Site Work
- Electrical
- Plumbing and heating
- Steps
- Floors
- Moving materials, stripping plaster, excavation
- Cement
- Redi-strip
People story:
John Davis is listed on the deed for a plot of land in 1801 (now the site of the house at 68 William Street), and then again in 1804 when the lot—with the addition of a building—changed ownership.
In the same year that he purchased the plot of land, he also became a full voting member of the Free African Union Society by paying his membership dues (his surname is often listed in the records as “Davice”).
By joining the Free African Union Society, John Davis became part of a group of men who were actively resisting racist arguments supporting the system of enslavement. The Free African Union Society (later the African Humane Society) was one of the first African-heritage benevolent organizations in the nation and was first incorporated in 1780 at the home of Abraham Casey on Levin Street. The organization’s members were free men who worked to improve the political, economic, educational, and social conditions of African-heritage folks. John Davis was an active member from 1801 through at least 1810.
While we don’t know much about his lived experience, John Davis was part of an early African-heritage community in Newport that was savvy and self-sufficient, skilled and successful.
For more on this story:
To look at some examples of John Davis’s participation in the Free African Union Society, check out the Newport Historical Society’s Voices from the NHS Archives.



