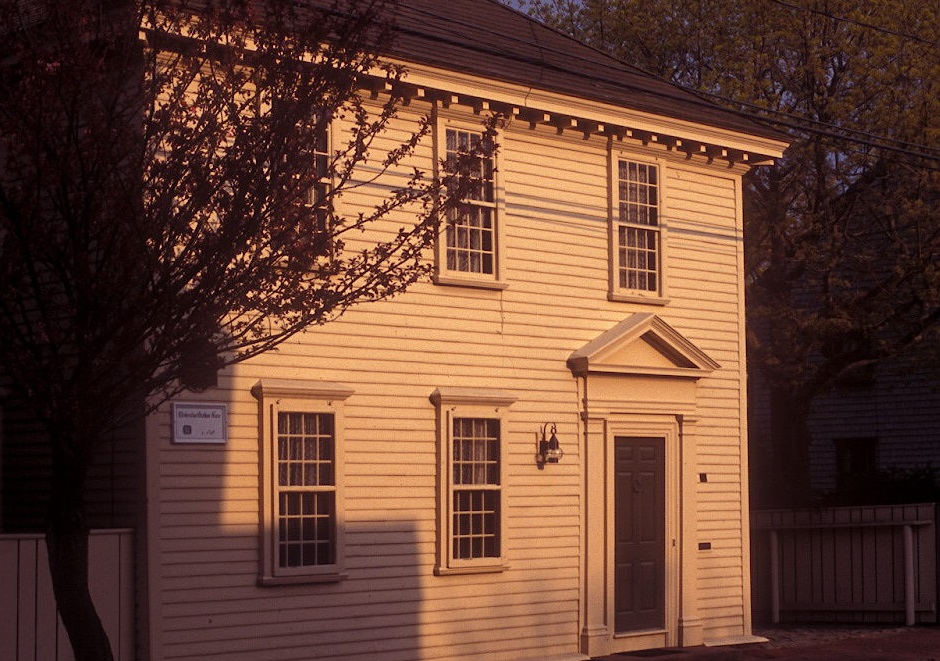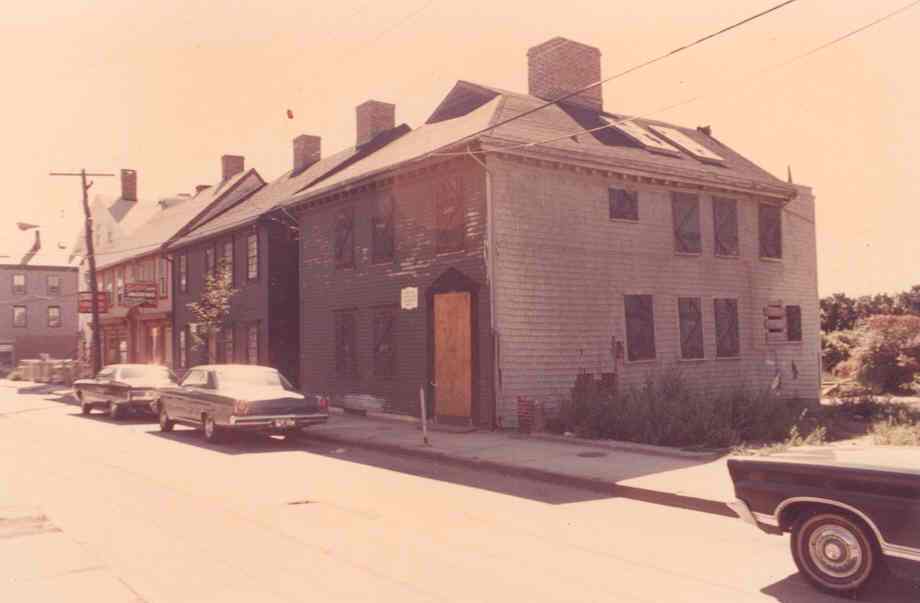Architectural story:
67 Thames Street has a combination of roof styles that looks like the house had been cut short during its construction. At the street side, the roof has a gable-on-hip profile, while the rear gable has a broad-pitched gambrel profile.
Restoration story:
When NRF purchased the house, the exterior had many examples of early architectural features including a dentil cornice on three sides, an interior chimney, indications of original window frames, and a Federal-style fanlight doorway. (This doorway was replaced by NRF during restoration with a pedimented doorway more appropriate to the date of the house.) Most of the interior period detail of the house, however, had been stripped out and all that remained were the frame, flooring, and chimney. The chimney did reveal fireplace locations and clues to the early room plan.
People story:
There is little documentation for the dates and ownership of the house. Using the style of the house and what little detail remained as a guide, the house appears to have been built between 1735 and 1755. It was recorded that Henry Peckham sold this house, described by him as “his inheritance from Thomas Richardson,” to Elizabeth Irish in 1785.



