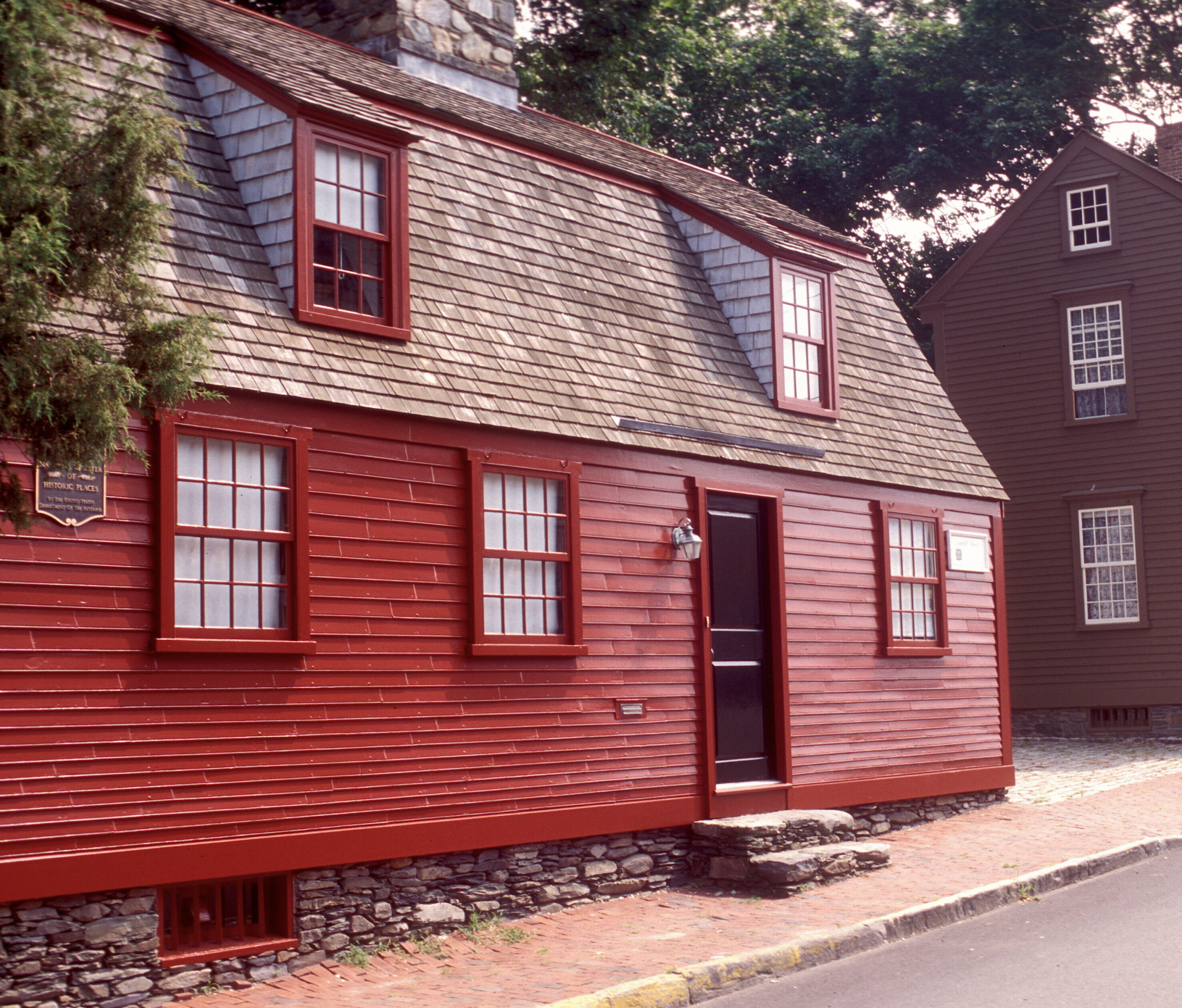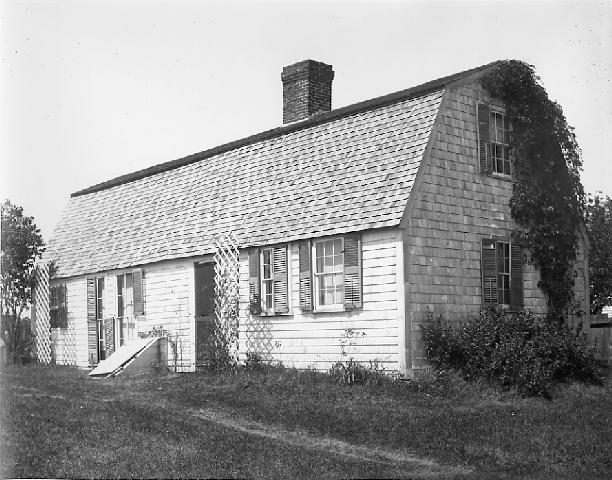Architectural story:
66 William Street is a small, one-and-a-half-story house with a stone central chimney and a Dutch gambrel roof. The building originally stood in Westport, Massachusetts and was built ca.1710. NRF purchased the house in 1977 and relocated it to the William Street site. The building included a stone chimney—a feature not typically found in Newport (which more often used brick).
Restoration story:
The house came to NRF with a frame, chimney stone, and interior detail in good condition and was restored in 1977-78. A.W. Baker Restorations documented the house and investigated the building’s architectural history. Anne Baker— who was responsible for the documentation of the house and helped disassemble the building—noted that although there was extensive damage to the house, “that this house and its historical meaning can be saved through a complete set of arch. drawings.” Much of the interior panel work was salvaged, including the featherboard panels, and some of the clapboard siding was reused as sub-flooring during the restoration.
People story:
In the late-1970s, the house was on the property of William Gifford. An early-20th century history listed Benjamin Mosher as the original owner and noted that a recent owner was Bradford Coggeshall. Although we do not know much about the history of the house, the investigation of the building and the restoration was well-documented.
Anne “Pete” W. Baker (1926-2011) was building archeologist, restoration contractor, and documenter and preserver of colonial architecture, mainly from coastal Rhode Island, Connecticut, and southern Massachusetts communities. Pete—as she was known—owned A.W. Baker Restorations. She documented and preserved over 200 buildings, including the Beriah Brown House and the Coggeshall House. Both properties are now stewarded by NRF (their addresses are 41 Mill Street and 66 William Street, respectively).
Baker’s meticulous documentation of historic buildings has helped ensure the preservation of not only the architectural aspects of the buildings’ structures, but also their stories. Her work shaped our understanding of early New England buildings, and the larger fields of preservation and restoration.



