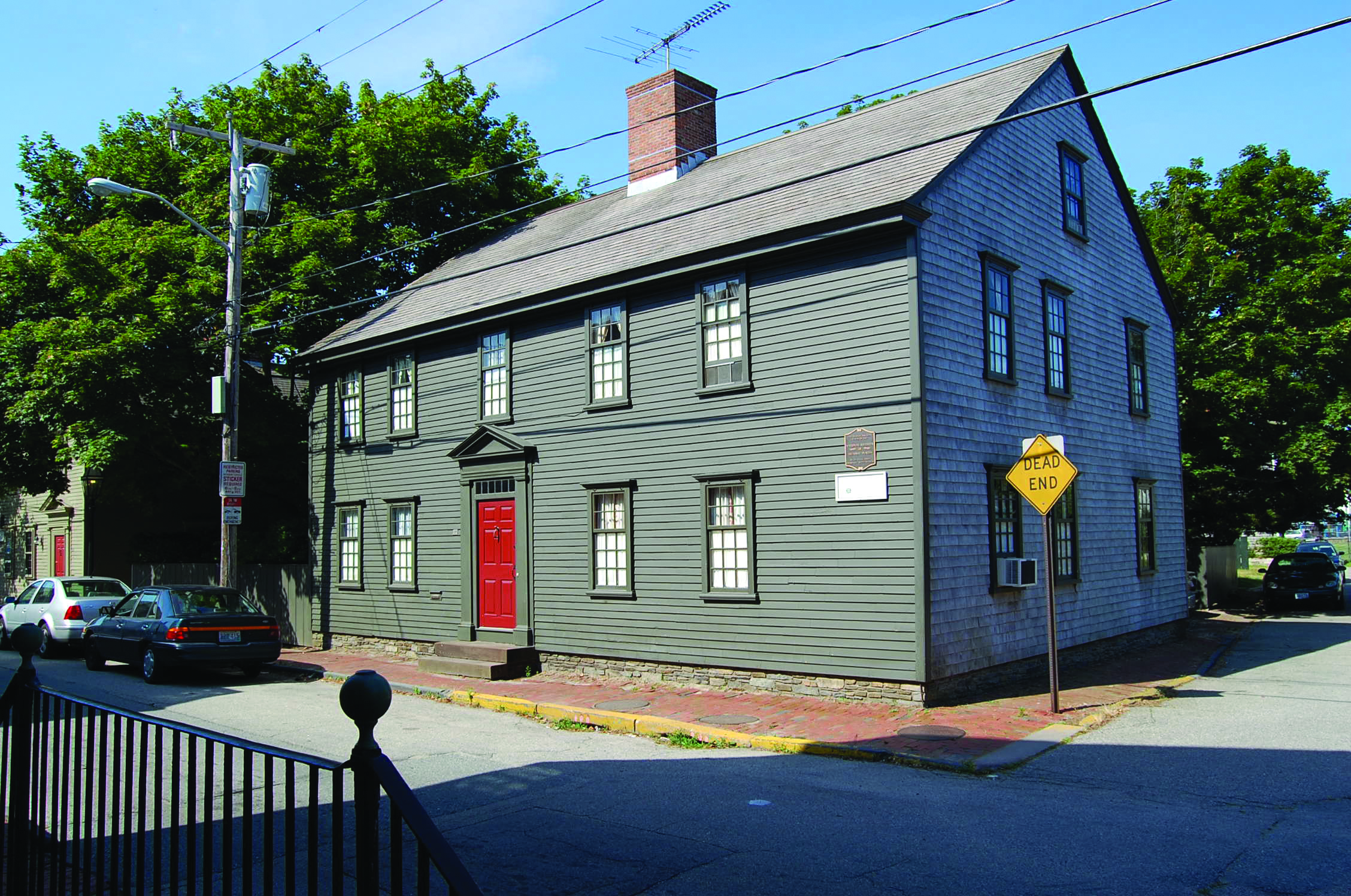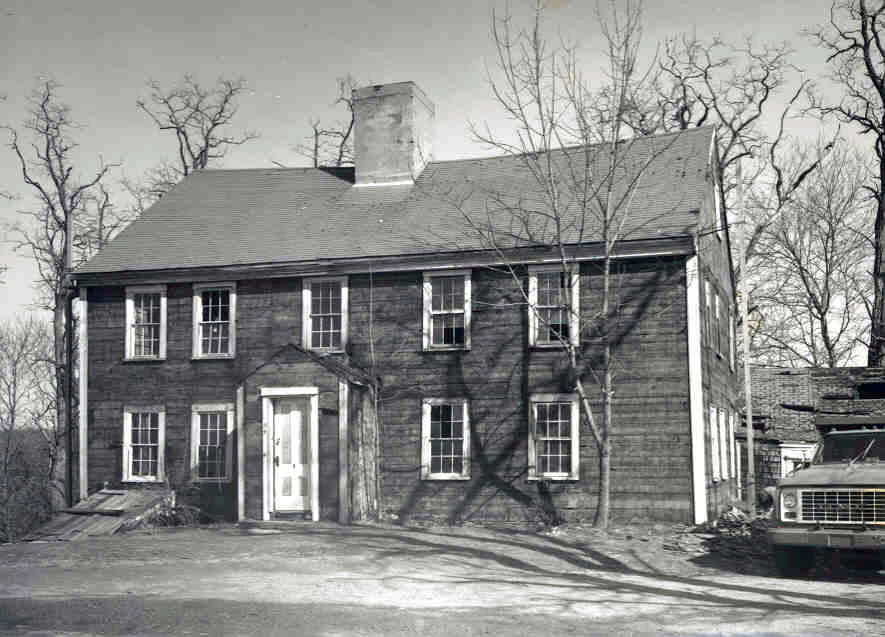Architectural story:
The Hathaway-Macomber House appears today as a large, gable-roof house with a five-bay façade and a substantial center chimney. Built ca.1715, the structure was originally located in Assonet, a village of Freetown, Massachusetts, which is north of Fall River and east of the current Route 24. NRF purchased and disassembled the house in 1974 and relocated it to Newport.
Restoration story:
The house was then reconstructed and restored at its current site on Thames Street in 1974-75. The restoration process helped give insight into the early construction of the building and more information about the evolution of the floorplan.
From the materials used to build the house, as well as the detailed drawings of the framing plan done at the time of disassembly, it appears that the first structure was the section to the right of the front door. This heavily framed unit is distinct from the rest of the house in size of materials and construction methods and was probably a simple, one-and-a-half or two-story hall/chamber building. Indications in the framing for a saltbox roof to the rear of the first structure suggest that an addition to the rear of the house was built next. Sometime during the second half of the eighteenth century, the farmhouse was expanded to the full house plan seen today.
People story:
It is believed a Colonel Jeremiah Hathaway built the first structure c. 1715 and that the Hathaway family occupied the farmhouse throughout much of the eighteenth century. Around 1800, the Hathaways became connected to a Macomber family through marriage and, from this time on, the house was referred to as the Macomber house.
We are looking forward to learning more about the people who lived and worked in this house.



