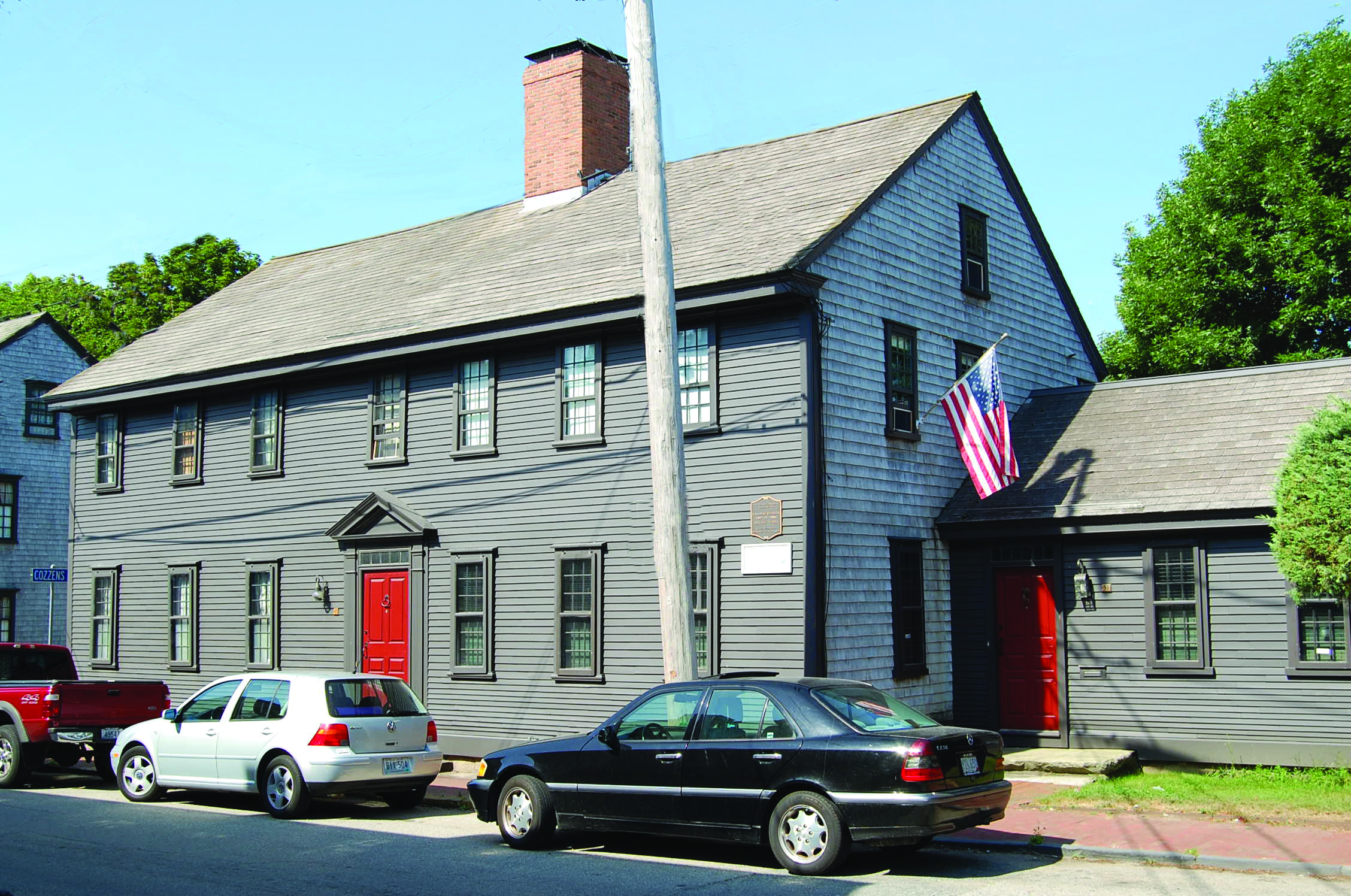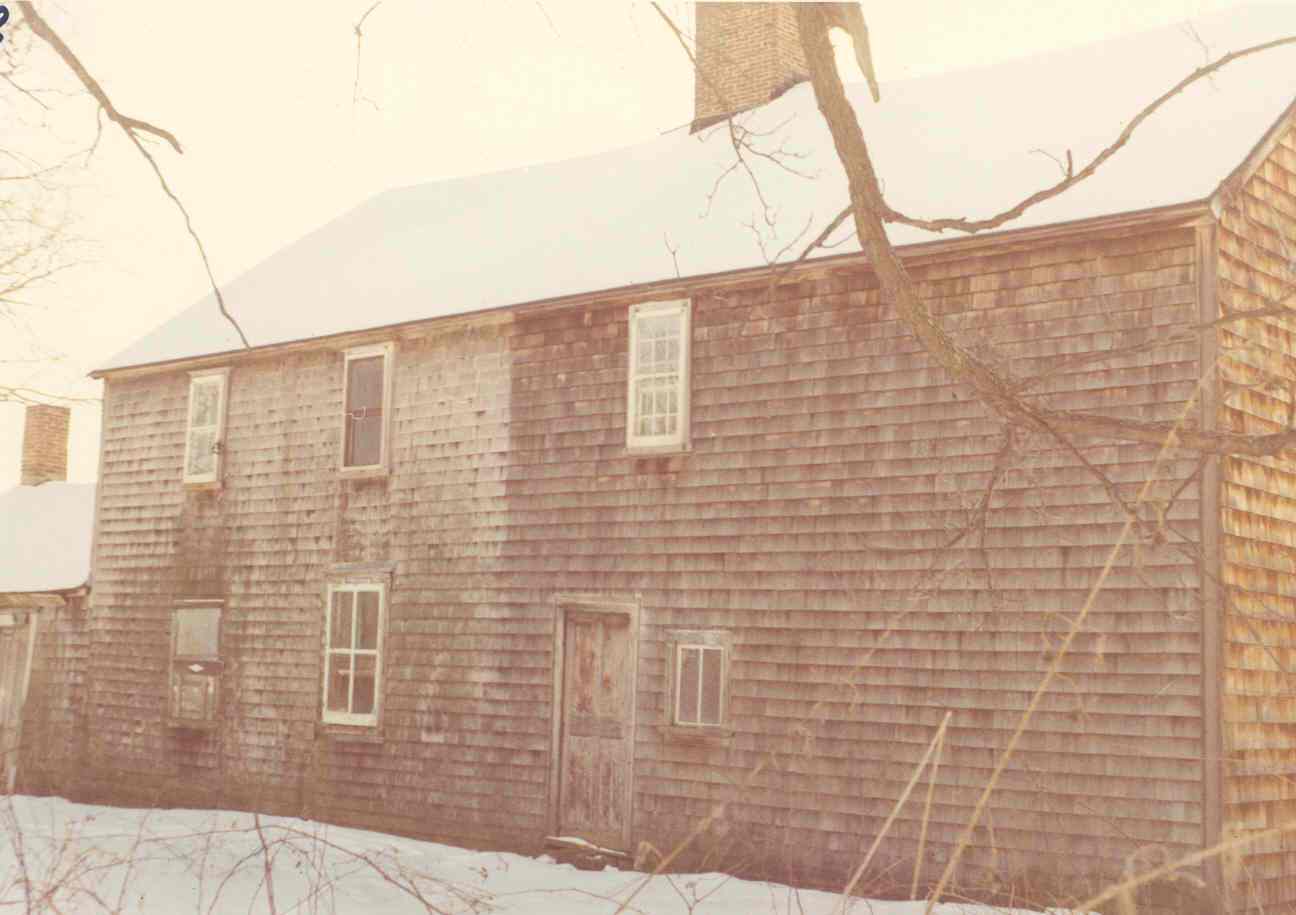Architectural story:
53-55 Thames Street is a large, seven-bay house with a gable roof and a central chimney. The structure was originally located in Johnston, Rhode Island. In 1971, the house was donated to NRF by the Allendale Mutual Insurance Company of Johnston, RI. The building was then disassembled and put in storage by NRF until a new location could be determined. It was reconstructed and restored on its current site in 1973-74.
Tax records for this property, listing Solomon Thornton as owner, begin to appear in 1687-88. This information indicates that a building existed on the property sometime within the period between 1683 and 1688, and seems to confirm 1971 findings that the northeast, first floor room of the house was the original seventeenth-century structure. This was a one-room, one-and-a-half-story, Rhode Island stone-end house that was typical of the area around Johnston and Lincoln.
Restoration story:
The house had been scheduled for demolition by Allendale Mutual, the then current owner, who was in the process of creating a corporate campus. Once the property belonged to NRF, an investigation of the building followed under the guidance of the Providence Preservation Society. There was considerable structural deterioration in the first floor sills, posts, and joists, but there was an abundance of interior trim and detail throughout the house.
The architectural investigation of this room found chamfered chimney end and side girts, as well as a massive summer beam. All of these were exposed, as would have been the practice in the 1680s. At the back of the large stone fireplace it was evident that the chimney was enlarged during the same time the house was enlarged in order to provide fireplaces to the new rooms. Vertical posts on the second level, in the area of the original single-room house, show joints that were added as a method to raise the existing structure to a full two stories. Based on the structure and joinery present, those evaluating the house in 1971 determined that the enlargement took place between 1730 and 1740.
People story:
Many names have been associated with the building. The property has been referred to as Dr. Toby’s Pocasset Farm and as the John Smith Farm. Each had long ownership periods (or were important in some way). During the investigation of the building in 1971, the house was referred to as the Wilder House and the same name was applied by NRF after the restoration. The Wilders were the last family to occupy the house for a significant number of years and their name was attached to it for most of the twentieth century. Deed research pinpointed the Thorntons as the first family to occupy the premises for a length of time, which is why the name of the house includes Thornton.



