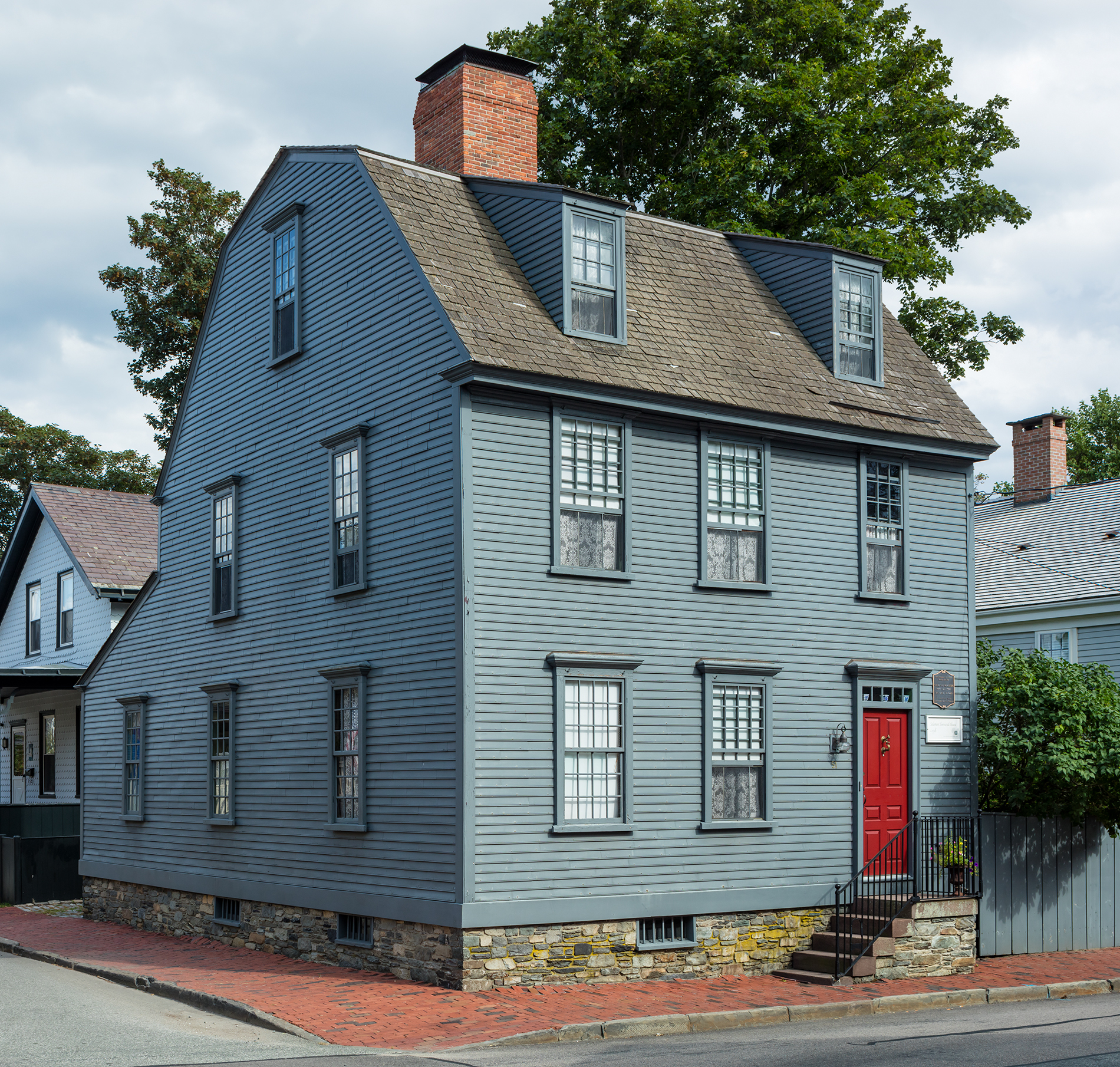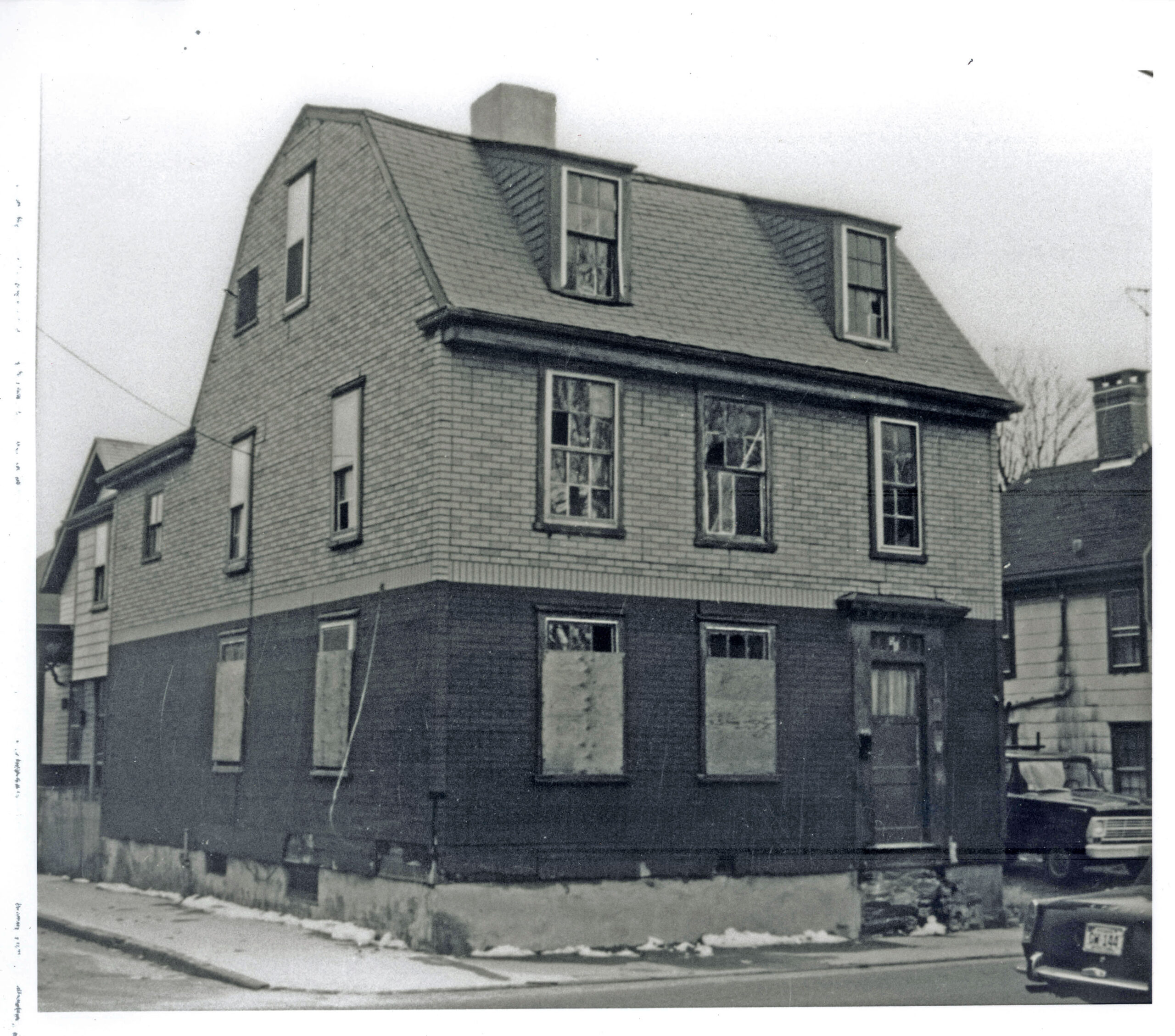Architectural story:
51 Second Street is a two-story structure, built on the half house or three-bay plan with a central interior chimney and a gambrel roof. The building is a good example of the simple, small houses that were frequently built on the Point during the 18th century. The house was purchased by the NRF in 1973 and restored in 1976-77.
Restoration story:
When NRF purchased the property there was a significant amount of original fabric still in place, including two- and four-panel doors, simple chair rail, post casings, the chimney, and much of the stairway. The mantelpieces that remained with the house appear to date from the late-18th and early-19th centuries.
The house has a one-story, lean-to addition at the rear. This addition was part of the restoration process and is conjectural: the lean-to was designed after an early foundation footprint that was discovered when a two-story addition was removed.
People story:
The house stands on lot #146 of the Second Divisions of Quaker Lands. Solomon Townsend bought the land in either 1725 or 1728 and the structure was built shortly thereafter. The house appears on the Stiles Map of 1758.
Solomon Townsend Jr. was the son of the first Townsend known to have settled in Newport. Solomon Townsend Sr. moved from Oyster Bay, Long Island to the Quaker settlement in Newport in 1709. Solomon Jr.’s two brothers, Christopher and Job, went into the cabinetmaking trade. They were described variously over the years as joiners, cabinetmakers, house carpenters, and ship’s carpenters. Solomon Jr. went on to become a seafarer and ship owner, often in partnership with many well-established Newport merchants.
For a time, Solomon Townsend Jr. also had a shop that sold hardware and a variety of goods, including brasses and other items that a cabinetmaker would need. Account books support the fact that he did a continuous business in these lines with his brothers and other Townsend family members engaged in the furniture business.
In the late-19th and 20th centuries, the house became the home for many Newporters—including grocers, a carpenter, a stairbuilder, an ice-cream maker, a boatman, homemakers, and a milliner. We are looking forward to learning more about the people who lived and worked in this home.



