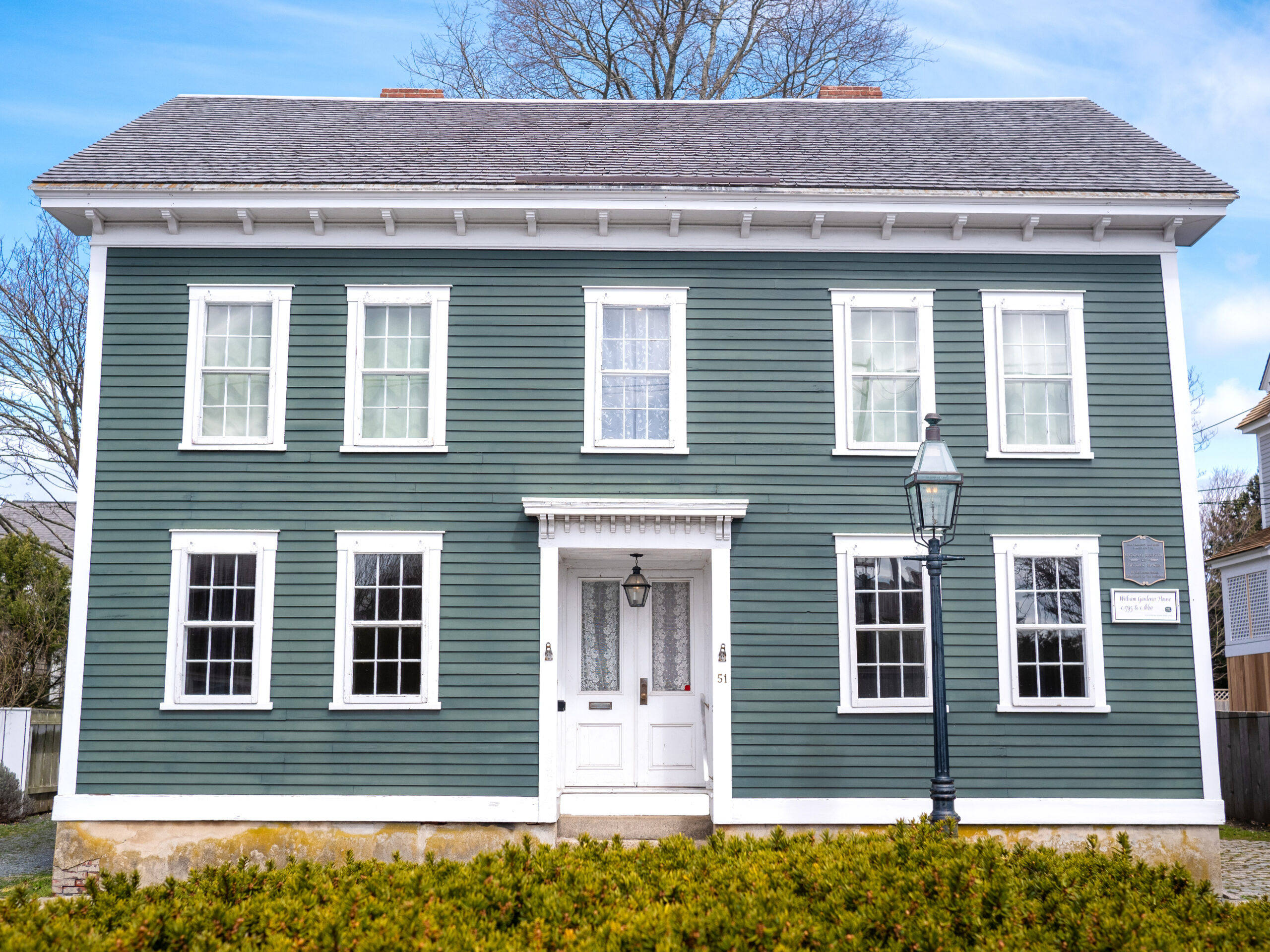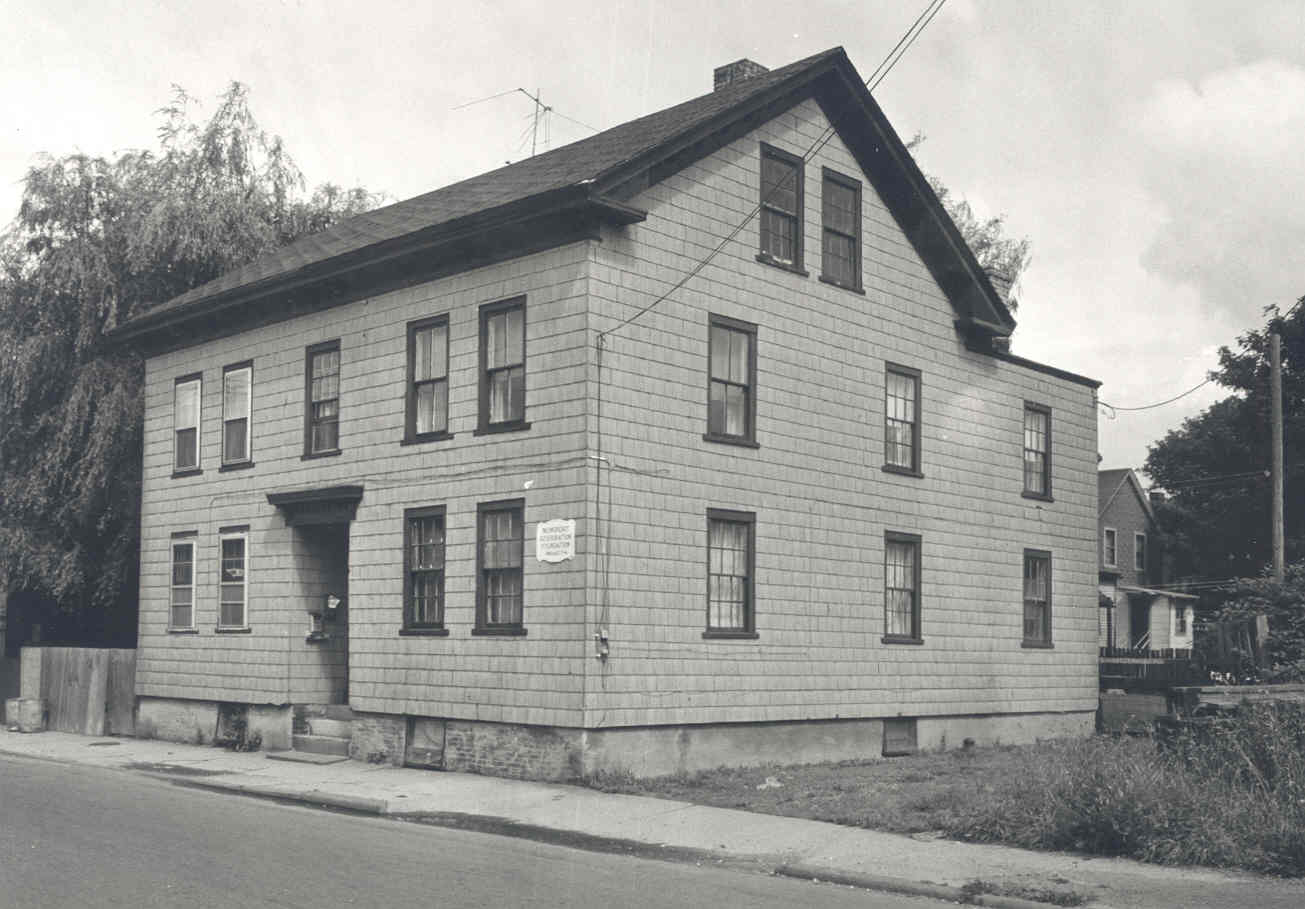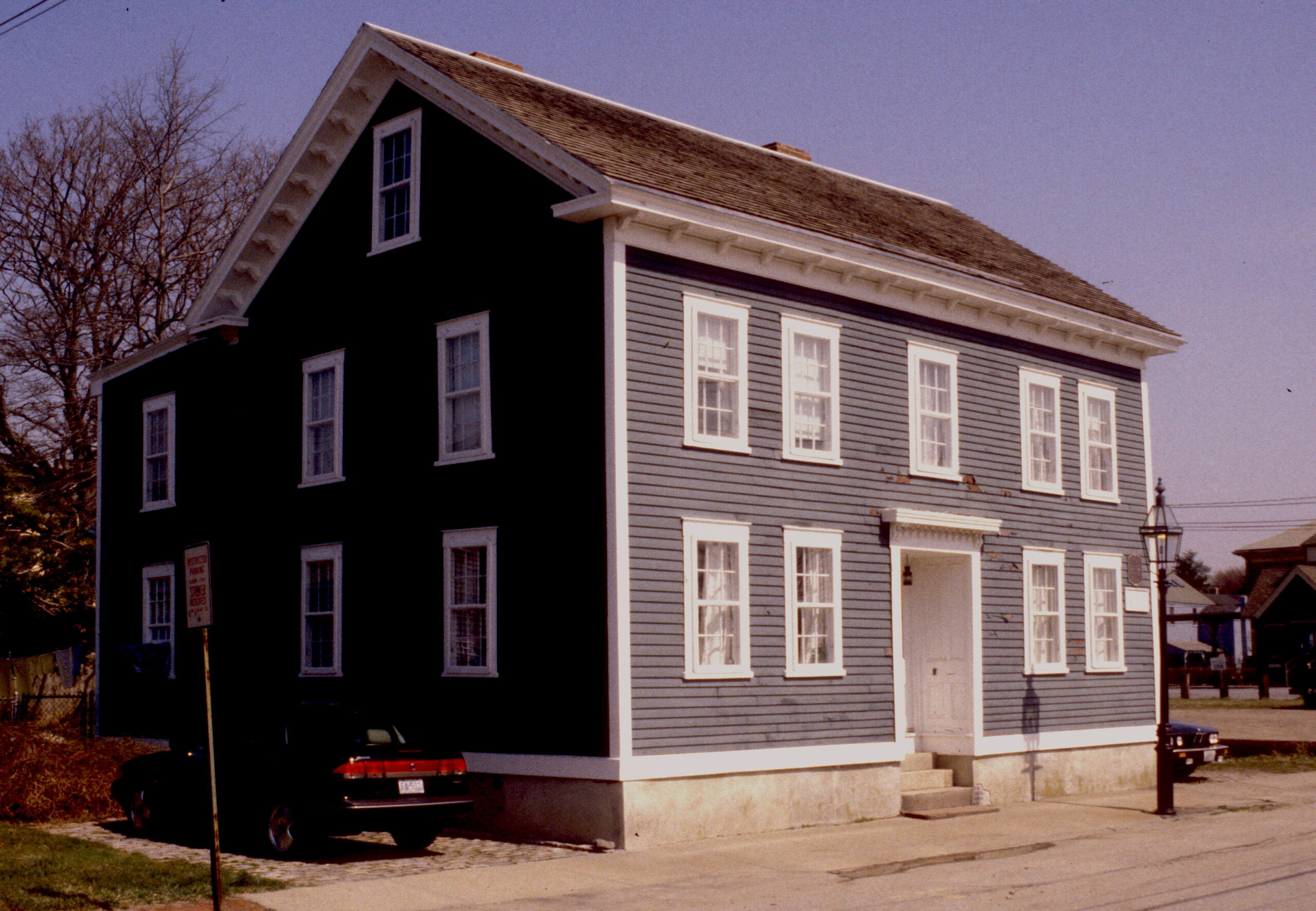Architectural story:
The earliest architectural features of 51 Bridge Street date to the 18th century, but in the mid-19th century, the house underwent a major renovation. The recessed entry, bracketed cornice, larger windows on the exterior, and the floor plan of the interior reflect the mid-19th century expansion.
Restoration story:
This home is an early example of a NRF restoration project. The house was one of many impacted by the construction of America’s Cup Avenue in the late-1960s. Today, 51 Bridge is also on the frontline of rising sea-levels and is an important part of how we are working to make the historic houses we care for more sustainable into the future.
People story:
Like many historic homes in the Point neighborhood of Newport, many generations of Newporters lived and worked in this home. From the late-19th century onwards, the building was a multi-unit and housed boarders— including a hairdresser, laundress, gardener, homemakers, contractor and builder, and a grocer. It was also home of the Hamilton family for many decades (from the late-19th through the first quarter of the 20th-centuries).




