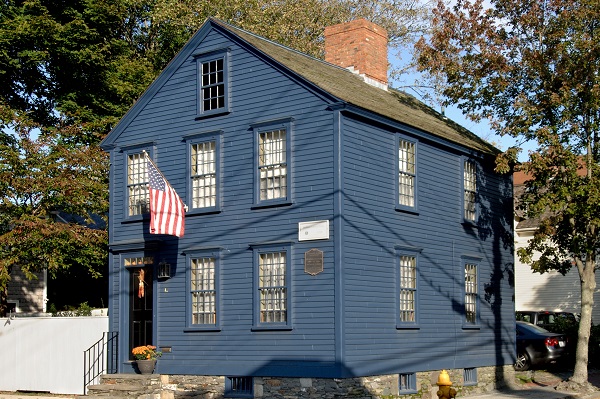Architectural story:
47 Poplar is a small, simple house with two stories, a gable roof, and a chimney. NRF purchased the building in 1978 and restored it in 1979-80.
Restoration story:
This house is an interesting example of a modified 18th century house: it does not fit any of the standard 18th-century plans generally seen in Newport. The building had been adapted over the years as the use of the house was changed, and some of those changes were retained when NRF restored it. There were also several small additions to the house over the years, but most were in a derelict condition by the time NRF acquired the house. The addition on the northeast corner was kept during restoration because it had evidence of early-19th century construction methods and materials. A major part of the project was the restoration of the chimney.
People story:
Records indicate that William Lawton owned this lot (#115 of the Quaker Lands) prior to the American Revolution. The Stiles Map of 1758 shows a two-story house on the site. A building also appears on the Blascowitz Map of 1777.


