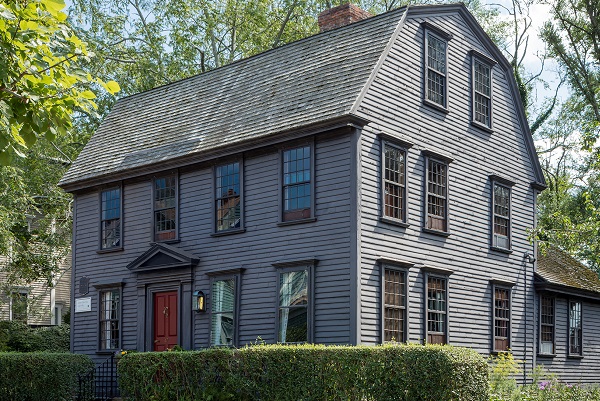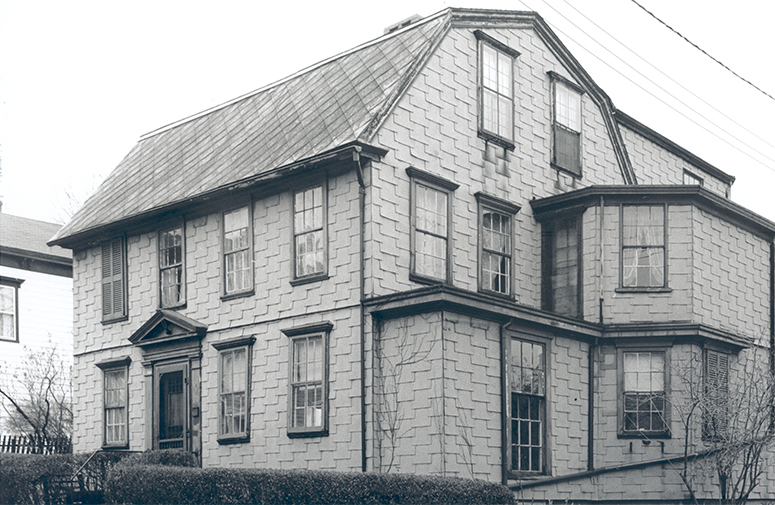Architectural story:
47 John Street is a four-bay, square plan, two-story building with a gambrel roof, an interior chimney, and a pediment doorway (in the Georgian style).
Restoration story:
Dating this house took a bit of architectural detective work! During the restoration and documentation process, it was determined that many of the structural and architectural features seem to date to the mid-18th century, but the foundation of the house appears to date to the early 19th-century. The discrepancy in dating the structure and the foundation means that it is possible that the home had been built on another site earlier in the 18th century but then moved to its current location sometime around 1803 (the year that Constant Tabor purchased the lot).
By the late 1960s, many residences in this neighborhood were considered to be “derelict” and were in danger of being demolished (or having much of the interior architectural fabric gutted). The restoration process included removing later additions (and interior subdivisions) and constructing a floor plan following a mid-18th century model. Retrofits to the house to make the house livable included improving the building’s plumbing, electrical, and heating systems.
While there had been alterations to the interiors of the house over time, other early features that remained in the house include a staircase traveling from the first to the third floor, and a *secret* door behind a section of bookshelves.
People story:
Although first constructed sometime in the 18th-century, this house—like most of the houses that we steward—has an important 19th and 20th century history. It the home of spiritual and political leader Reverend Mahlon Van Horne and his family and a played a significant role as a gathering space for the Black community in Newport. After the Van Horne family sold the residence, it became a boarding house and was lived in by many different tenants throughout the 20th-century.
Today, the layers of this house’s architectural fabric (from the 18th, 19th, 20th, and 21st centuries) reflect the layers of social and cultural fabric embedded in this home.



