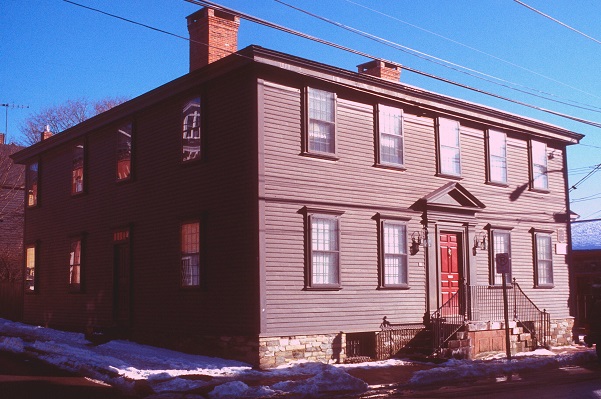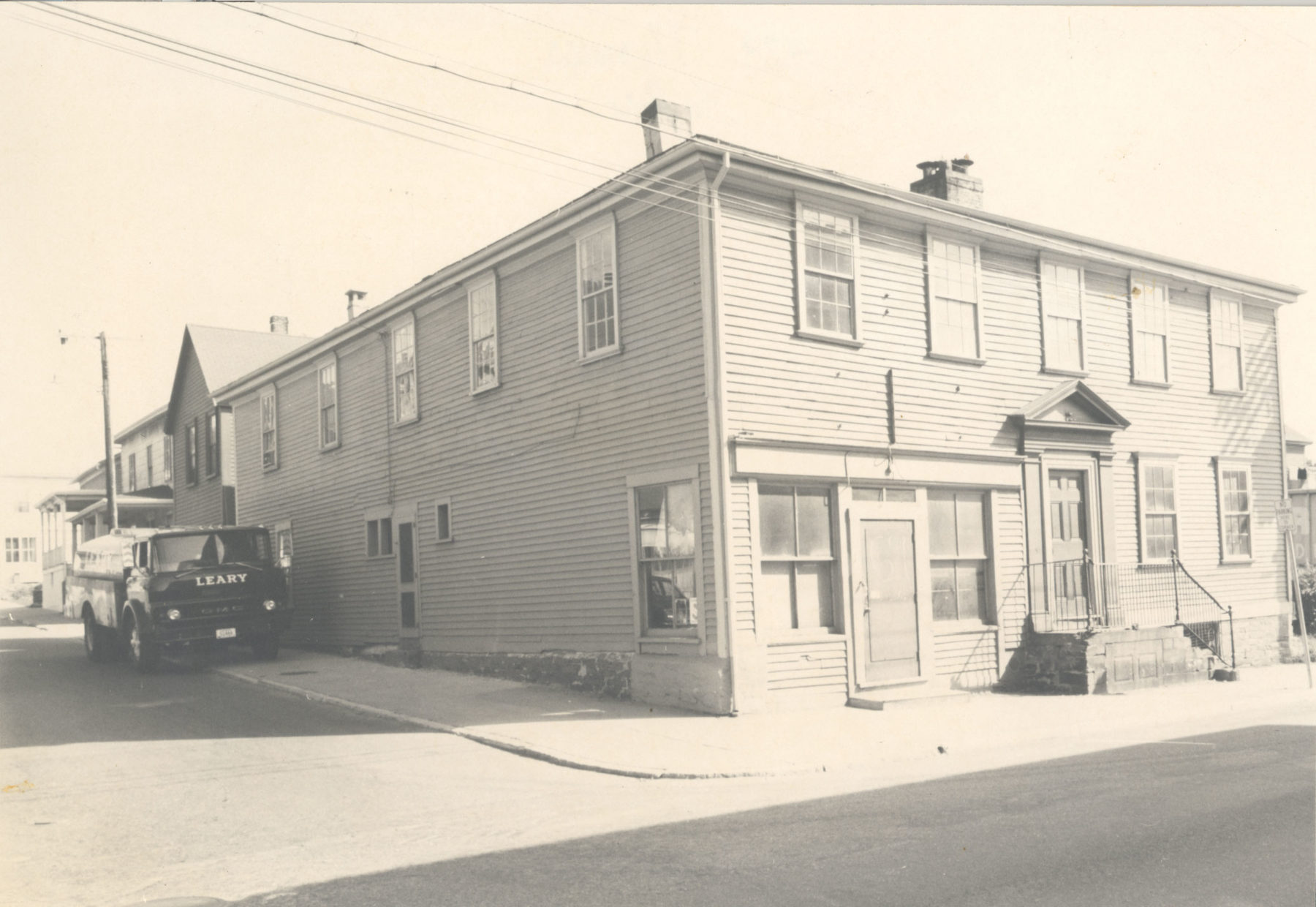Architectural story:
428 Thames Street was built ca. 1750 and is a two-story, five-bay, shallow hipped-roofed Georgian house with two interior chimneys. The floor plan has a central hallway – front to back – with the stairway on the back wall. There are four primary rooms on each floor, one in each corner. NRF purchased the house in 1969 and restored it in 1974-75.
Restoration story:
The northwest first floor corner room of the John Whitehorne House had been a saloon/bar from at least 1894, and in the late-1960s, was the Elbow Inn. In order to create the bar, the first floor had been removed and a new floor at street level had been installed. The rest of the building had been subdivided into multi-units. During restoration, NRF rebuilt the foundations in this area, installed a new floor at the original level, and used existing room fabric to pattern the details for this room.
People story:
Henry Hunter is listed as the first owner and probably built the house in the 1750s. In 1794, Samuel Whitehorne Sr. (1744-1796) purchased the property, which included a rum distillery and a tannery, and was on a much larger lot than today. Samuel’s son John Whitehorne inherited the property and continued to run the distillery and a tannery. Samuel Whitehorne (1779-1844), John’s brother and business partner in rum production and the trans-Atlantic trade, built a brick mansion just a block up the street (416 Thames Street) in 1811. Samuel lived there with his wife Elizabeth and family.
In the late-19th and 20th centuries, the house was the home and place of work to many Newporters, including a grocer, furniture dealer, a bartender, and a marketman. We are looking forward to uncovering more about the people who lived and worked in this house.



