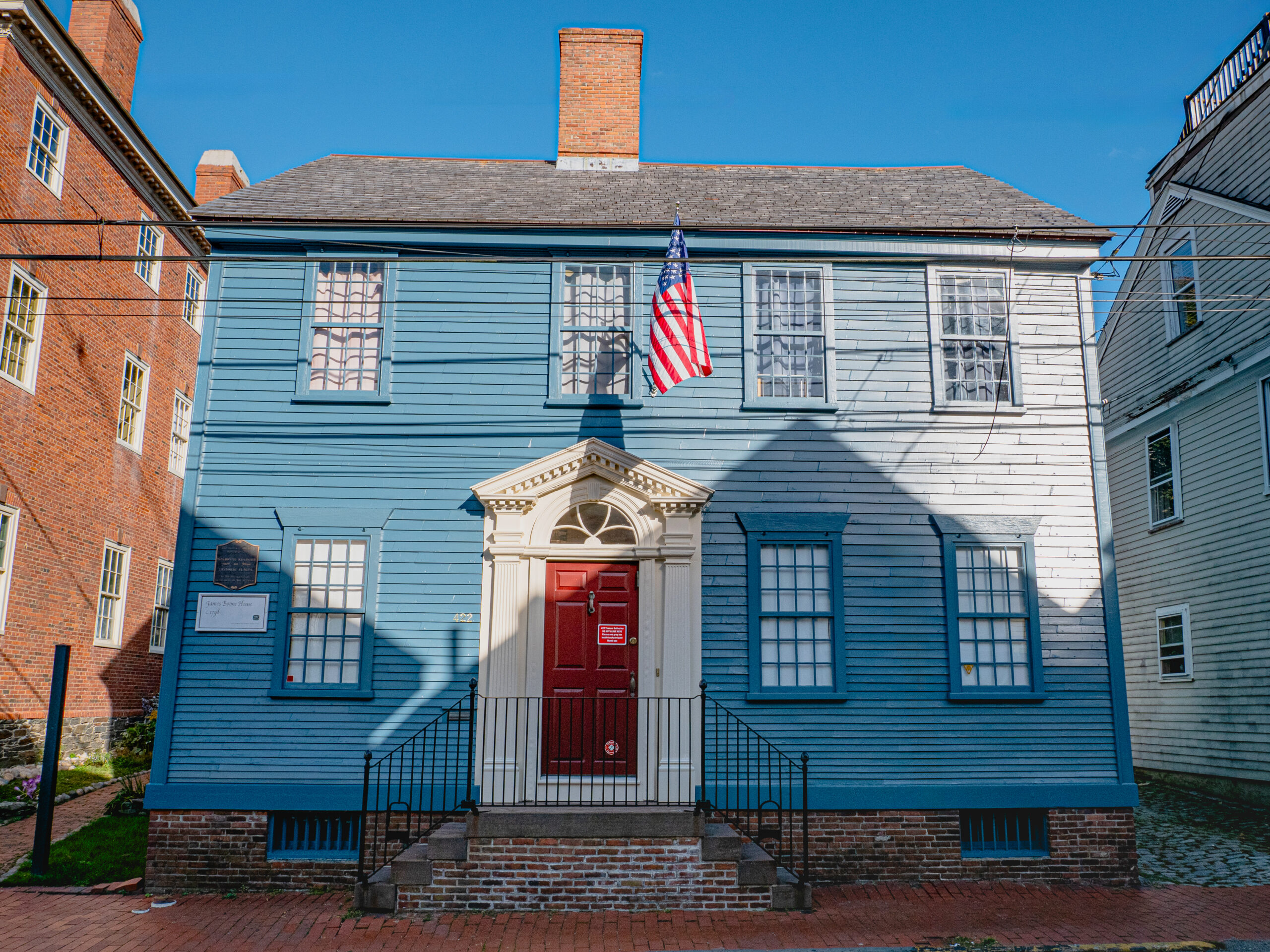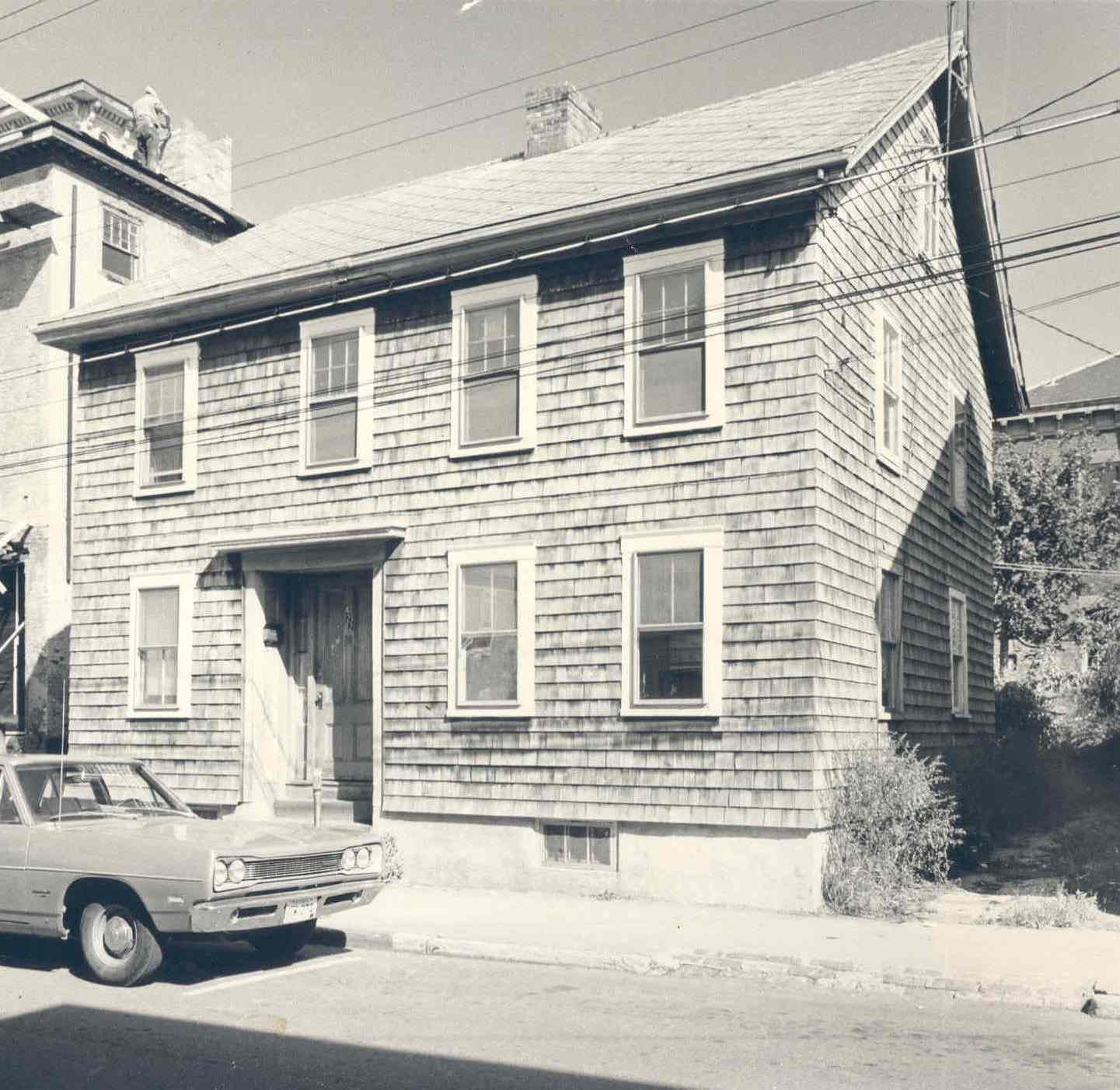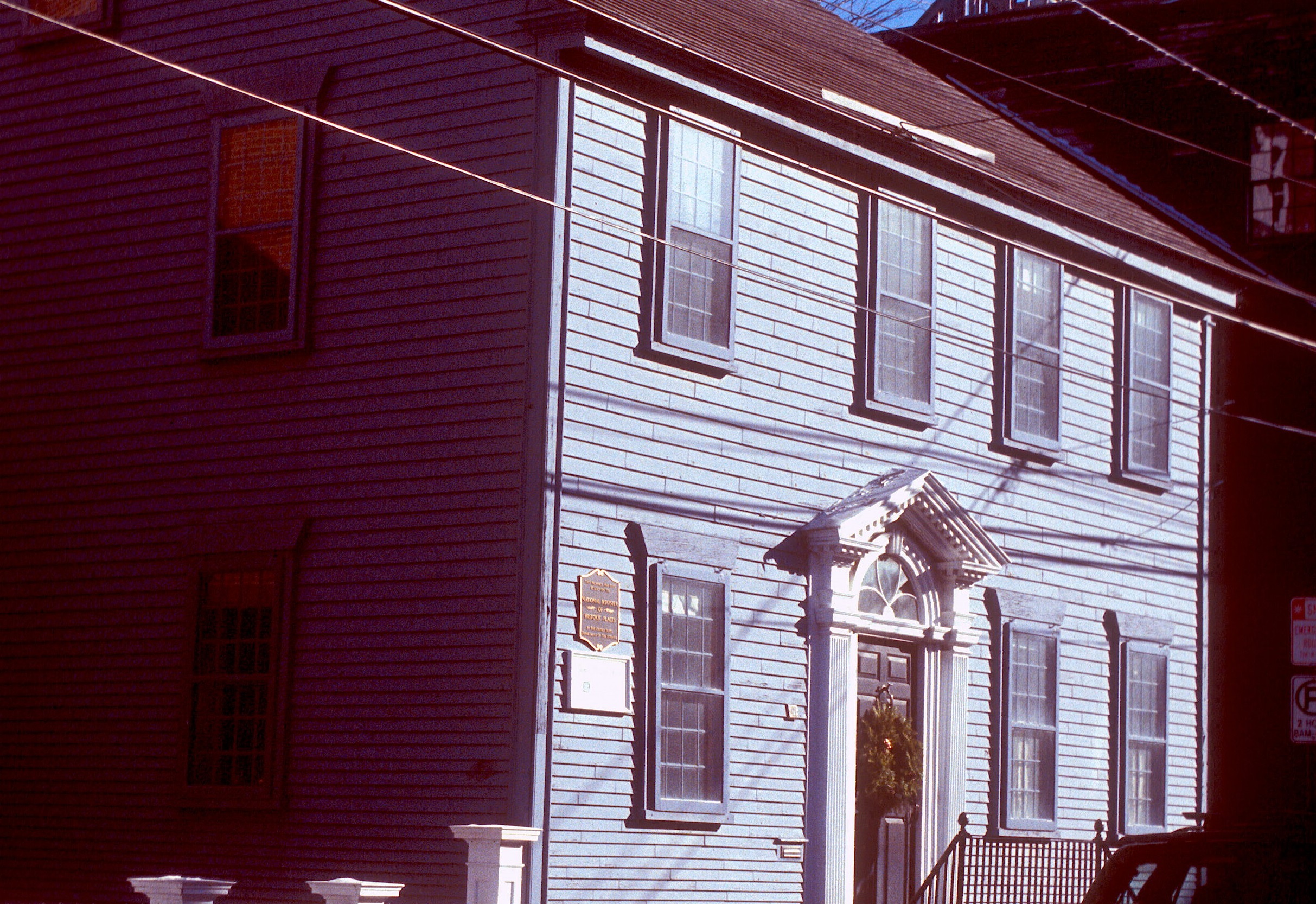Architectural story:
422 Thames Street was built ca.1795 and has a gable-roof structure with a center chimney and a Federal fanlight doorway. It is a four-bay, or modified square-plan house; a type very popular in Newport and the Narragansett Basin from the mid-18th century to the first quarter of the 19th century. The building was purchased in 1969 by the NRF and restored in 1973-74.
Restoration story:
At the time NRF purchased the house, there was some evidence of the interior of the original house. Repaired joists and flooring indicated the location and approximate size of the center chimney, and pieces of chair rail and cornice molding gave insight into the original structure and floorplan.
The restoration project used a combination of architectural salvage from NRF’s inventory and millwork based on existing period details. This included the Federal doorway, many interior doors, mantelpieces, and floorboards.
People story:
The house was home to many generations of Newporters, and in the late-19th and 20th centuries, was subdivided into multiple housing units. Residents included a policeman, a watchman, a carpenter, a steward, laborers, a dressmaker, a chauffeur, and Navy personnel. We are looking forward to uncovering more about the people who lived and worked in the home.




