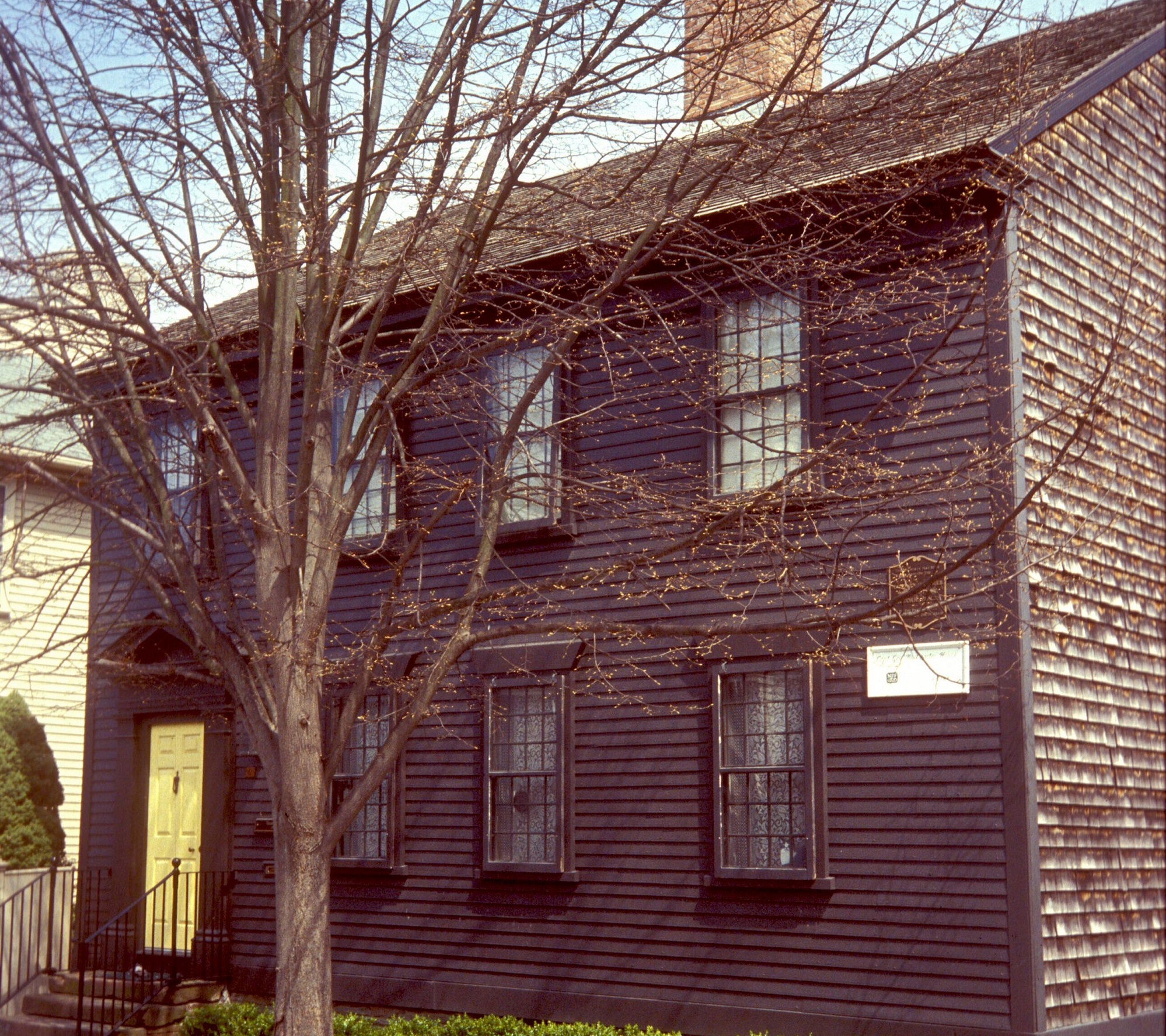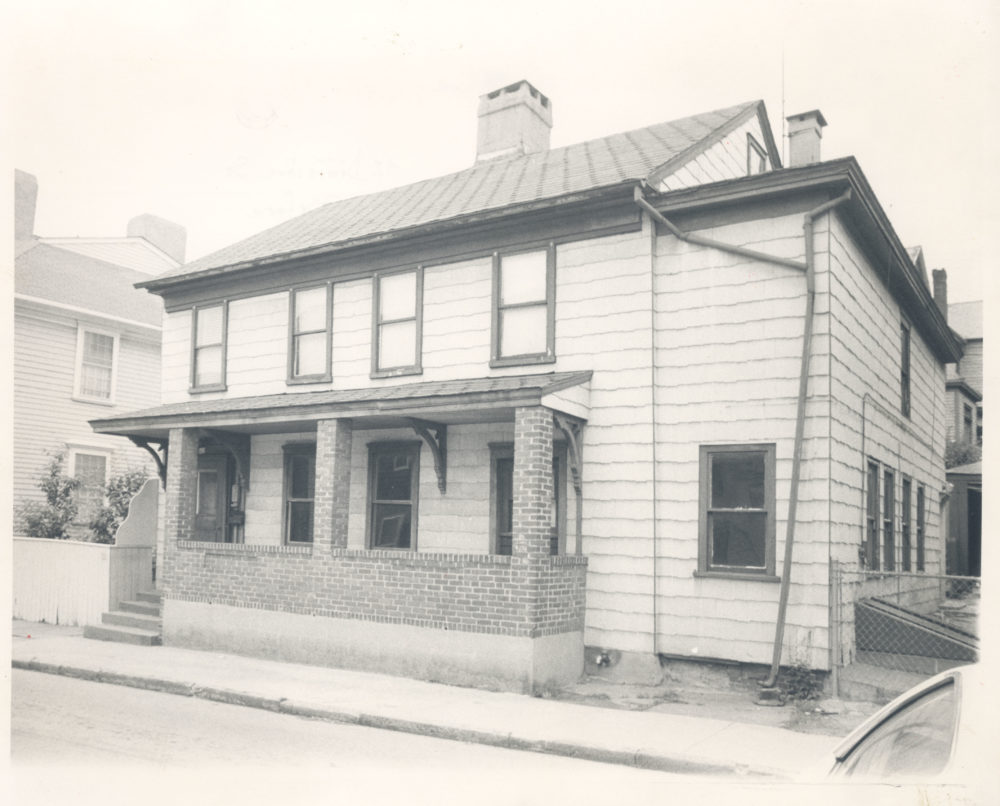Architectural Story:
Although the original structure size and floorplan of 42 Division is currently not known, John Jepson—a captain of slave ships who trafficked over 700 African heritage men, women, and children—sold the house and land to Captain George Buckmaster in 1748. It is likely that Buckmaster, who also profited directly from the trade of enslaved people, enlarged the house along the south and to the rear of the building—following his practice of investing his profits from the slave trade in real estate ventures.
While there isn’t much evidence of the size of the structure before 1748, there is evidence that the owner expanded the house to include an addition to the south along the street and also an addition to the rear of the home.
Restoration Story:
42 Division Street was one of the earliest NRF restoration projects and was acquired by NRF shortly after its founding. This project is a good example of NRF’s early restoration process of reconstructing structures into a 1970’s-livable, 18th-century floorplan.
The restoration process included removing the later additions and modifications to the home and constructing a floorplan characteristic of the mid-18th century, while also including modern systems like plumbing, electricity, and heating.
This photograph dating to the period pre-restoration show the alterations made to the home—including a front porch.
People Story:
Subsequent owners continued to expand the home and updated the house to reflect modern architectural tastes. The use of the house changed over time and reflected changes in the Newport community. In the late-18th century, the building was a parsonage for the First Congregational Church.
Although the house at 42 Division Street was built for a family whose wealth was due to the slave trade and enslaved people—like Wishee Buckmaster—once lived and worked in the house, by the turn of the 20th century, the house had a history of Black ownership.
It was the home of several generations of African heritage families, and it was also briefly a “tourist” home owned by the Berry family for Black travelers in the late 1930s. When the Berrys moved to Division Street, they were joining an already well-established Black community. From the 18th century onwards, Division Street represented a cross-section of African heritage political, social, economic, and cultural life in Newport.



