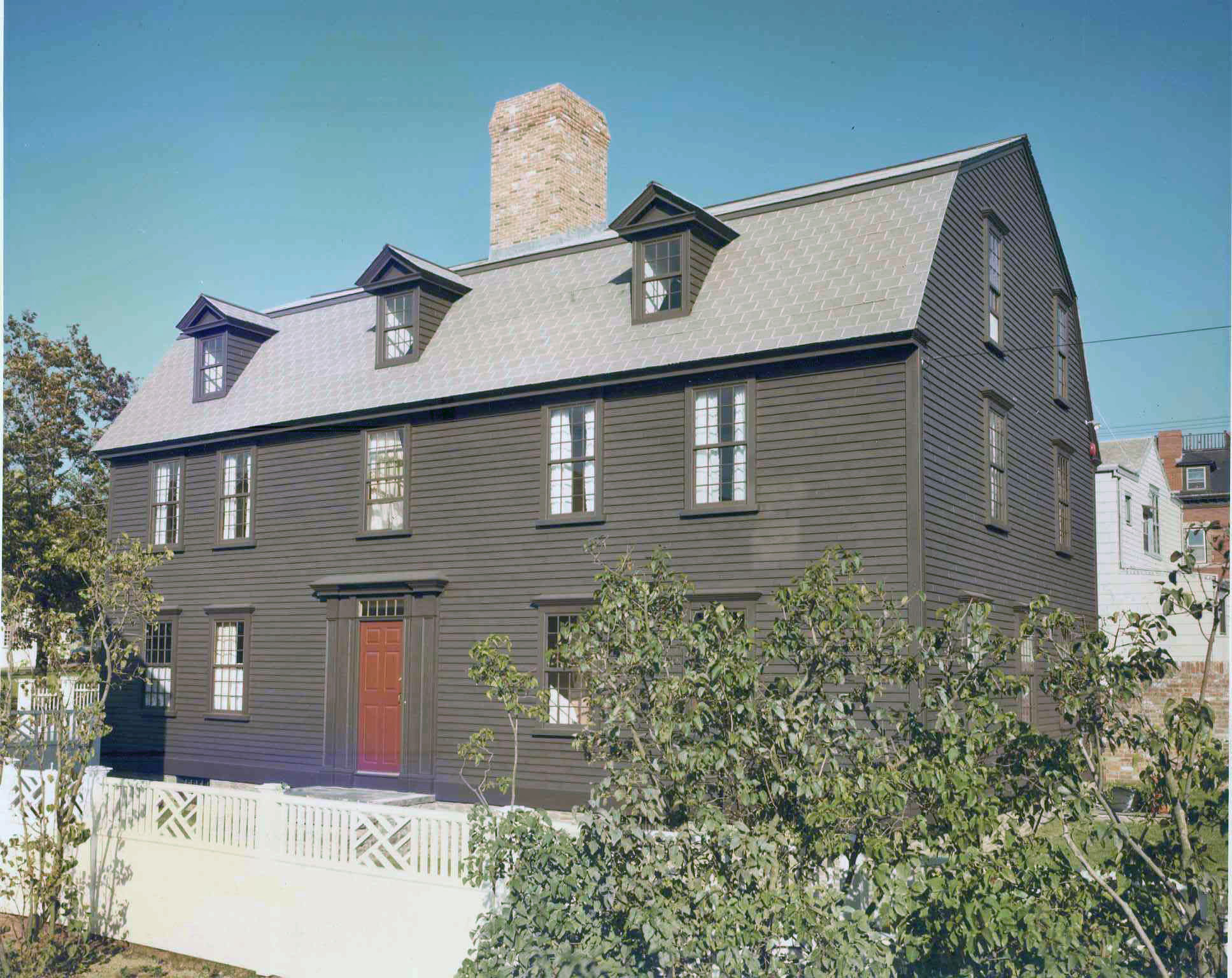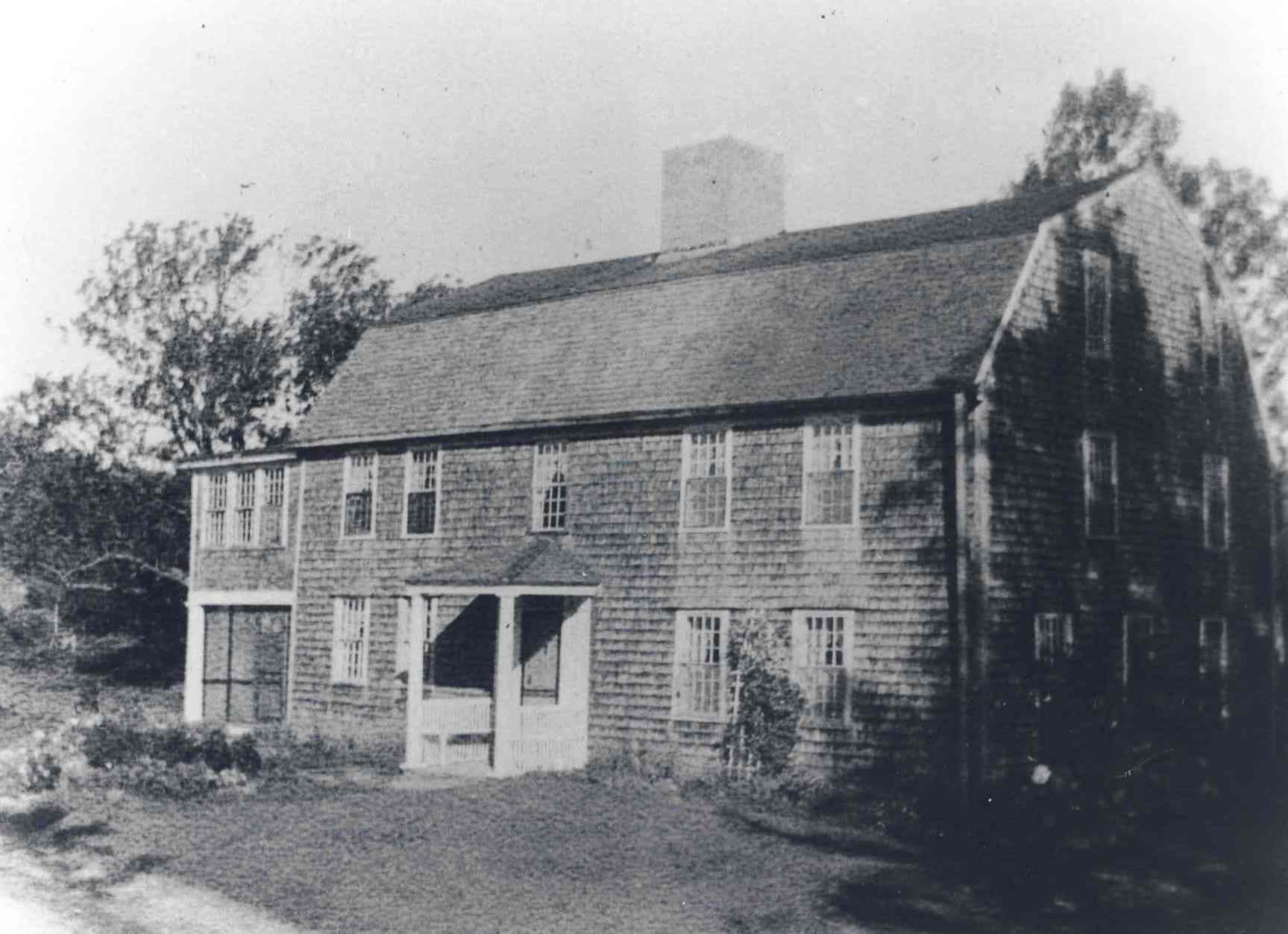Architectural story:
41 Mill Street is a two-story, five-bay plan building with a gambrel roof and a center chimney. The earliest part of the house was likely a two-story building with one room on each floor. It was then expanded to its current floorplan in the mid-18th century.
Restoration story:
The house at 41 Mill Street is an atypical example of a NRF restoration project: the building’s original location was in North Kingston. In 1972, the house was in danger of being demolished due to a redevelopment project. Ann “Pete” Baker, of Baker Restorations, meticulously documented the building and oversaw the dismantling of the house. This process—or building archeology—helped give insight into the evolution and construction of the building, and into the lives of the people who lived and worked in the house.
After her investigative work, Baker decided that the building itself should be moved to another location to help ensure its long-term preservation. NRF took over the project and oversaw the moving of the dismantled building (including the foundation stones, stone steps, and the chimney) from North Kingston to Newport. The building was reconstructed and included a combination of 18th-century material and reproduction, period-appropriate millwork. NRF also installed modern systems to make the building livable for new residents.
Today, the house at 41 Mill Street helps tell the story of meticulous investigation, documentation, and restoration.
People story:
The house is named for Beriah Brown, the original owner of the house, and his family. The Browns were prosperous landowners and were involved in local government.
But without the work of Anne “Pete” W. Baker (1926-2011), it is unlikely the house would exist today.
Baker was building archeologist, restoration contractor, and documenter and preserver of colonial architecture, mainly from coastal Rhode Island, Connecticut, and southern Massachusetts communities. Pete—as she was known—owned A.W. Baker Restorations. She documented and preserved over 200 buildings, including the Beriah Brown House and the Coggeshall House. Both properties are now stewarded by NRF (their addresses are 41 Mill Street and 66 William Street, respectively).
Baker’s meticulous documentation of historic buildings has helped ensure the preservation of not only the architectural aspects of the buildings’ structures, but also their stories. Her work shaped our understanding of early New England buildings, and the larger fields of preservation and restoration.



