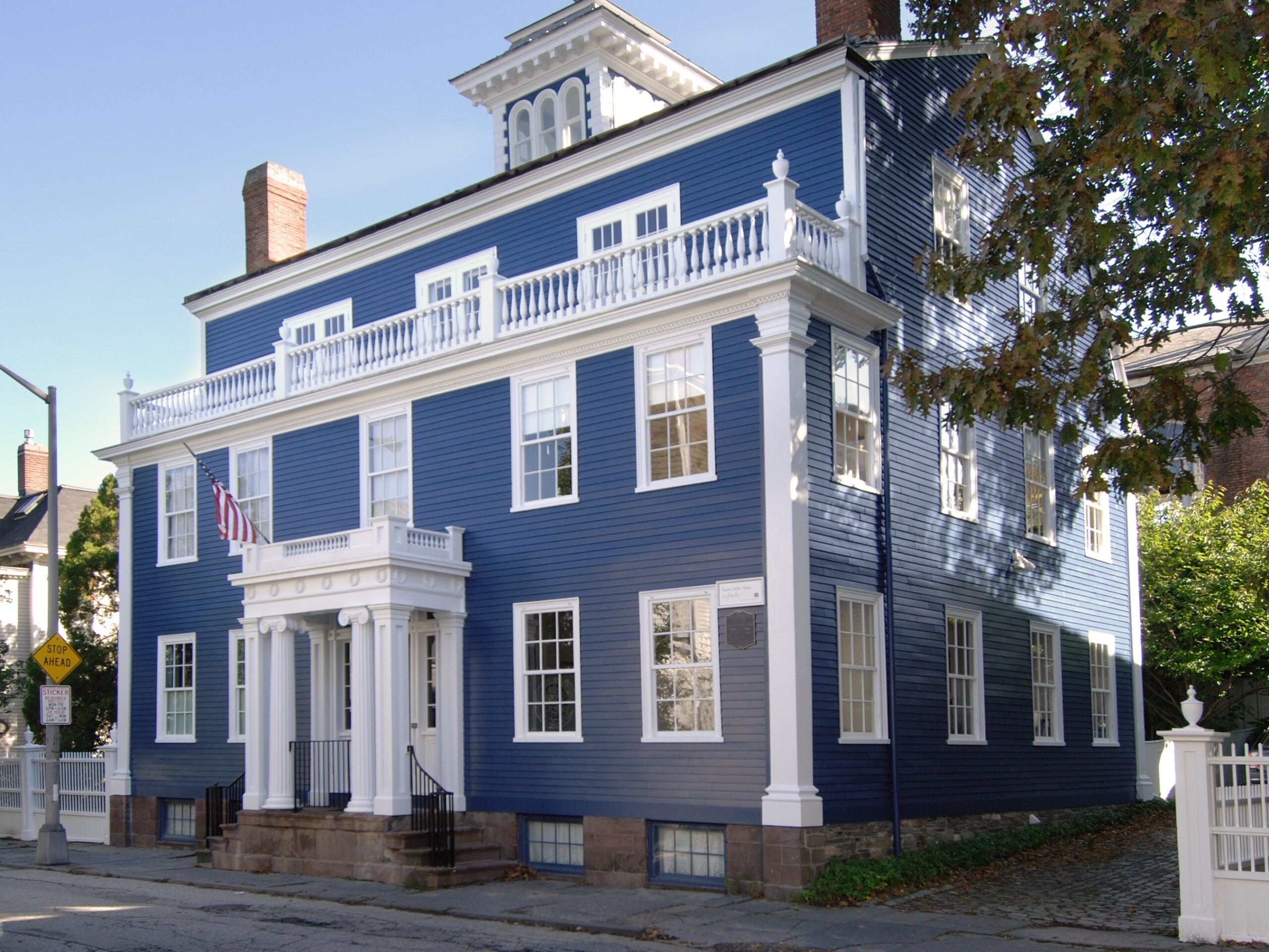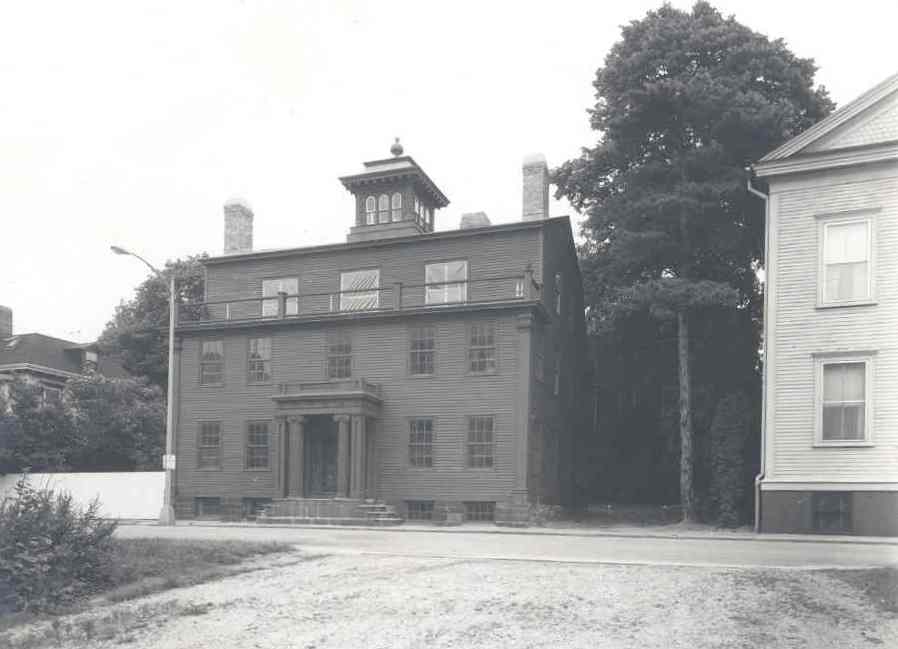Architectural story:
40 School Street today reflects the Greek Revival style, but originally had a gambrel roof. The building underwent significant changes during three major periods of ownership and currently features a variety of architectural styles and ornaments.
Restoration story:
The Newport Restoration Foundation purchased the house in 1974 and completed its restoration in 1975. 20th-century additions were removed to restore the original shape and plan of the house’s exterior. The interior reflects alterations made to the building throughout its history in order to showcase the architectural and stylistic changes of American architecture in Newport.
People story:
Records show that James Sisson first owned this lot and built the house between 1738 and 1758. At that time, the house sat on the edge of Newport surrounded by significant amount of land appears on the Stiles Map (1758) as a simple two-story structure with a large gambrel roof. In 1796, Sisson’s heirs sold the house to Caleb Green, who made few changes to the house.
In 1823, Charles Collins, Rhode Island’s Lieutenant Governor (1824-1833), purchased the property and refashioned the house in the Greek Revival style that was popular in his day. His most significant change to the house was the conversion of the third floor into a ballroom space. To do this, Collins removed the angle of the gambrel roof, which flattened the façade of the house, and added large windows to the third level. A new entry, stairway, and modified interiors were required to accommodate the ballroom addition. During his period of ownership, Collins also purchased additional land on the western side of the property and constructed gardens and dependency buildings with views to the harbor.
The Collins family sold the house to Benjamin Finch, a successful businessman, in 1843. Finch added a Victorian-style cupola. After Finch’s death in 1895, the house was partitioned into apartments and three-story, block additions were made to the sides and back of the house to provide for more apartment space.
We are looking forward to uncovering more about the people who lived and worked in this home.



