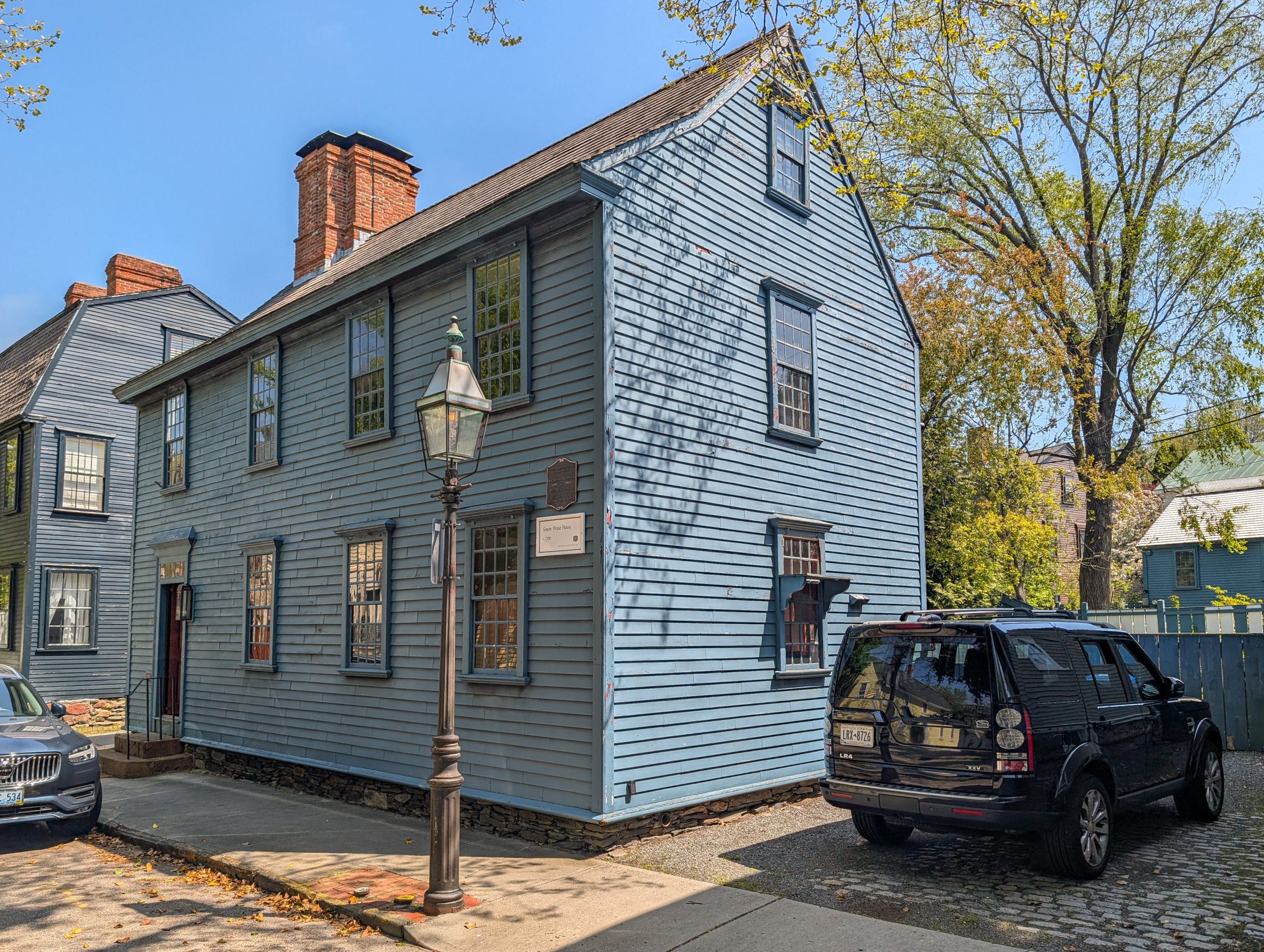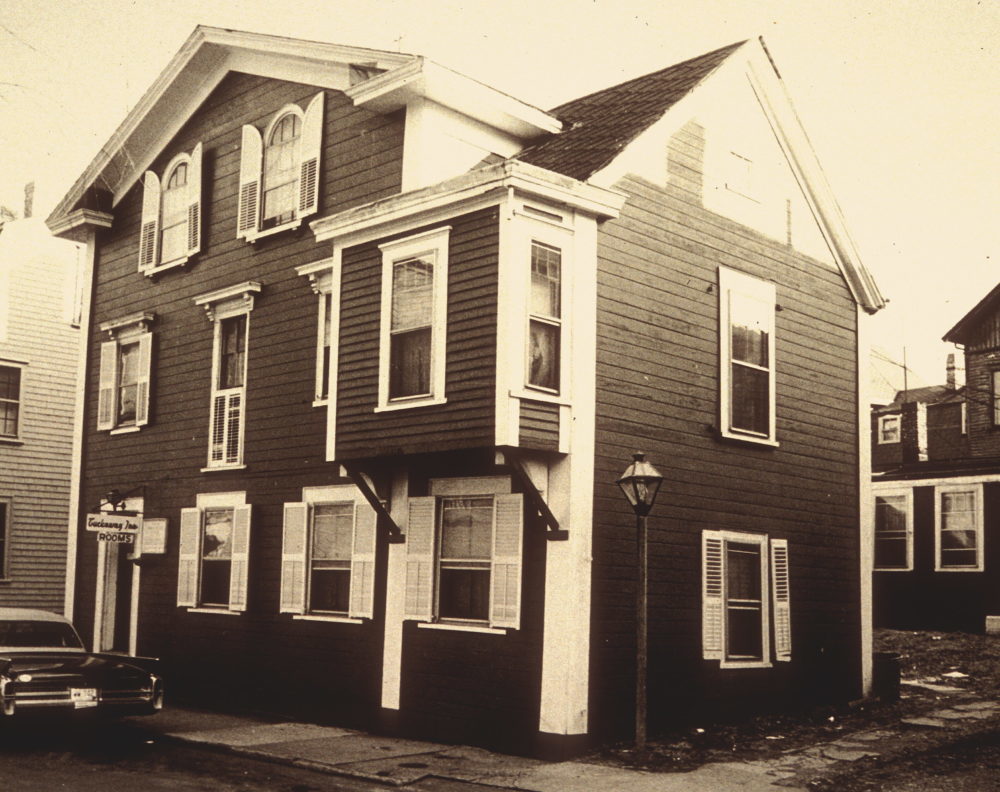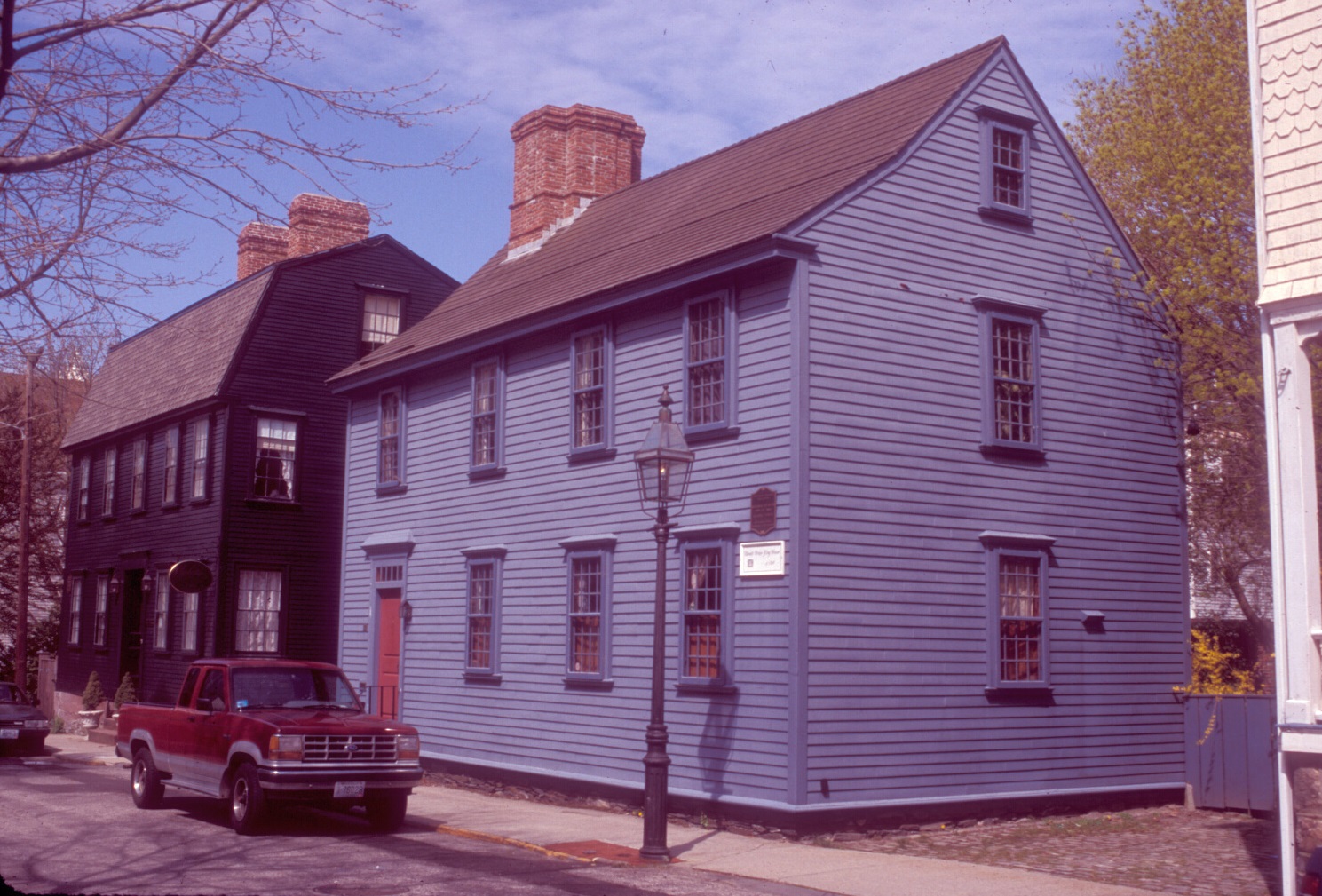Architectural story:
32 Clarke Street is one of the earliest buildings in the architectural collection of NRF. Built ca.1700, it has a 17th-century frame and interior. The exterior treatment reflects the style of the second quarter of the 18th century. The building was purchased by NRF in 1969 and restored in 1971.
Restoration story:
The house had many additions and style changes. The interior of the building revealed a very early, heavy timber-framed house with parts of an end chimney containing a large fireplace on the first floor. These features are typical of 17th-century Newport building practices.
Oher exterior elements that had been modernized in the 18th century were discovered underneath the 19th- and 20th-century exterior changes. The roof had been given lower kick rafters, allowing for a more fashionable overhang and cornice, and were still visible in parts of the original attic when the house was purchased. This feature was incorporated into the restoration. During that same period, casement windows were replaced with new frames and sash, and the doorway was changed. It is also possible that a very short addition may have been added to enclose the chimney, and a bay or room section added on to the south end.
People story:
The house is named for Simon Pease (1695–1769), who was a successful merchant, slave trader, and an enslaver. Between 1759 and 1766, Pease financed five slave-trading voyages that trafficked over 440 Africans from the West Coast of Africa to coastal cities in the North American colonies. He also was one of the original signers of the charter for the College of the Colony of Rhode Island and Providence Plantations, now known as Brown University.
Some of the known enslaved men and women who lived in the house include Kingston Pease. The 1774 census for the household includes six enslaved people whose names have not been recorded: a male under the age of 16, a male over the age of 16, one female under the age of 16, and three females above the age of 16.
Kingston Pease was manumitted (likely after the death of his enslaver in 1769) and became one of the founders of the Free African Union Society in 1780. Pease was also baptized in the Second Baptist Church in 1769. In 1789, Pease was elected vice president of the Free African Union Society. Pease and his family owned property in Newport. He later moved to New York City but continued to stay connected to the African descendent community in Newport.
We are looking forward to learning more about the people who lived and worked in this house.




