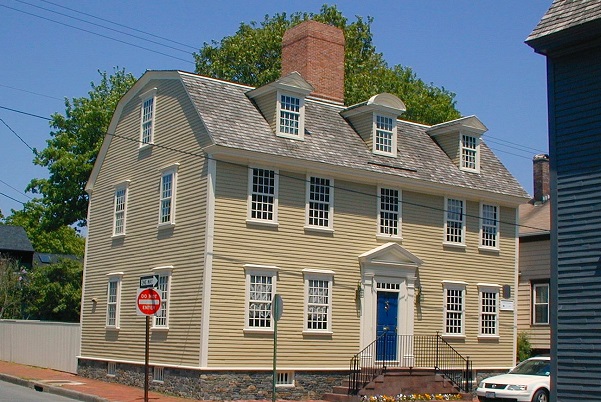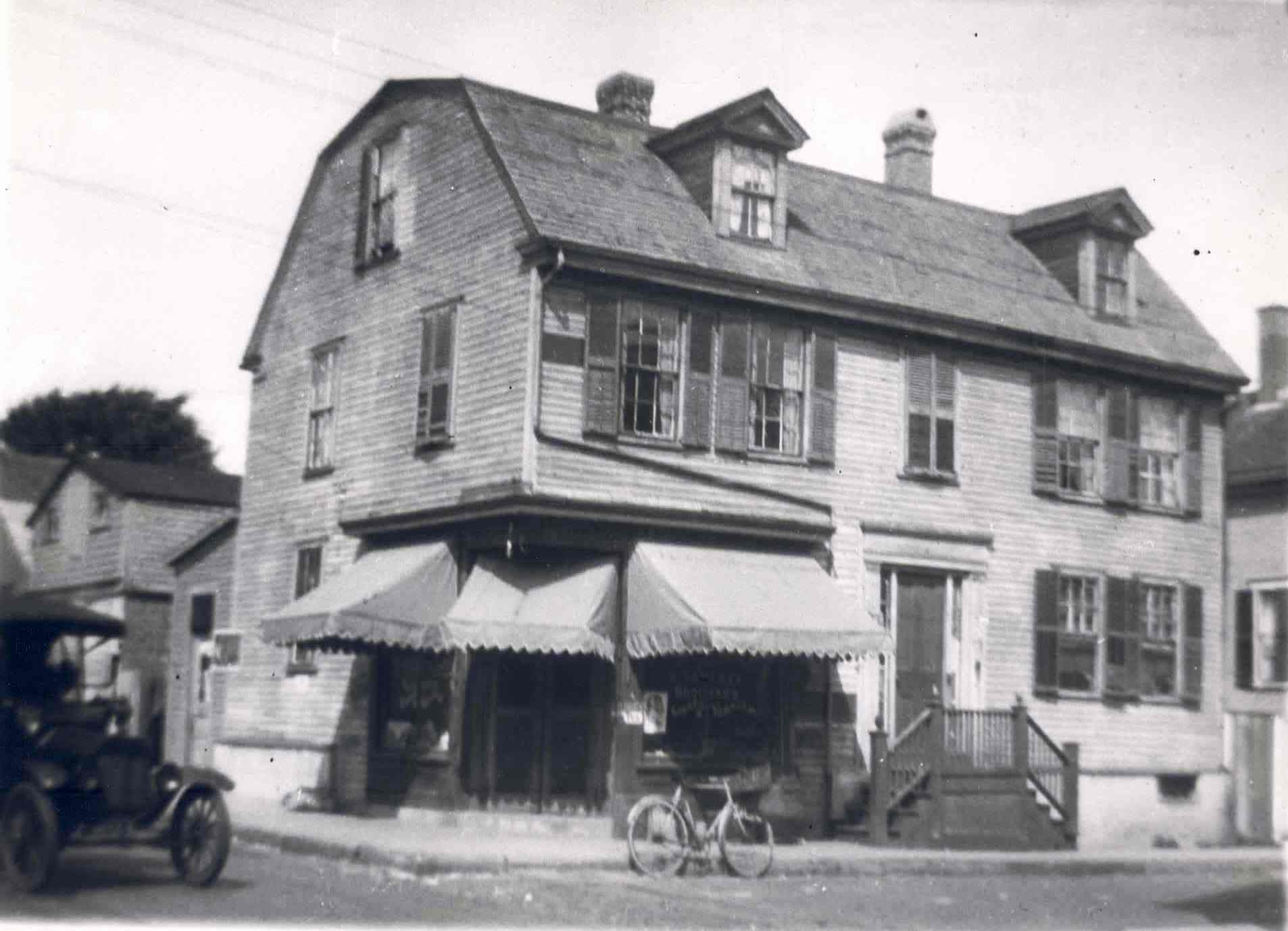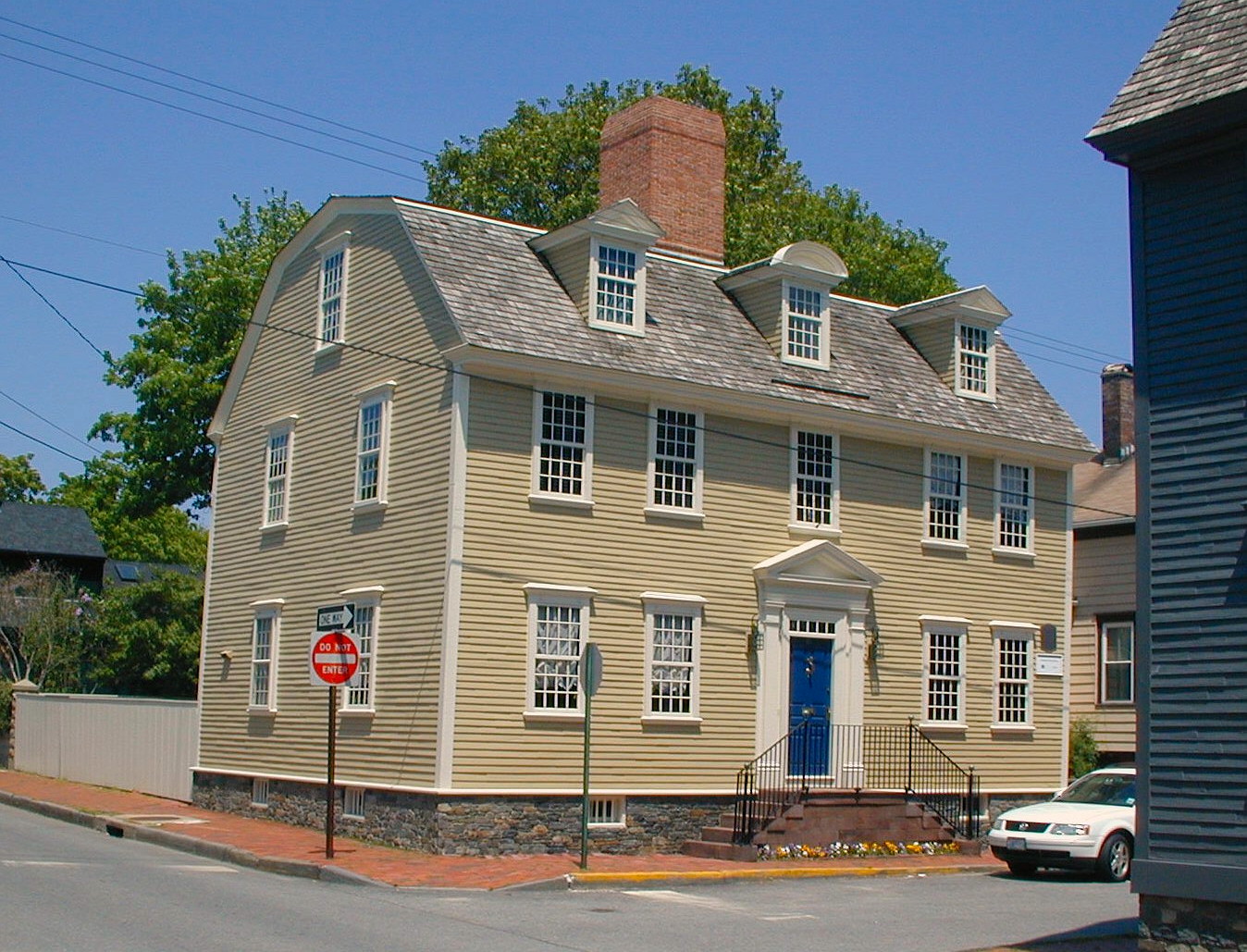Architectural story:
The house at 31 Walnut Street dates to the period in the years leading up to the American Revolution, when Newport was at its height of economic success, and sits on lot number 147 of the Quaker Lands. The five-bay plan house is two stories with an attic, a gambrel roof, and a center chimney. The three dormer windows in the attic have triangular pediments on each end with a curved pediment in the center—a detail copied from English design books of the period.
Restoration story:
In the 1960s, other local preservation organizations were interested in saving the building—including Operation Clapboard, a local organization established in 1963 to help restore “notable” houses. The Preservation Society of Newport County had a plan to turn the building into a museum of the Perry family history.
When NRF acquired the building, very little original fabric remained. The building is an example of NRF’s creativity in restoration work: a floor plan and interior details were reconstructed based on other examples of interiors that had survived from the mid-18th century. The restoration process involved the incorporation of architectural salvage from NRF’s collection—including lots of period paneling, a corner cabinet, and the main staircase. Work also included a new chimney, a new foundation, new timber framing, and placing floor levels back into their original positions.
People story:
The best-known occupants of the house were the Perry brothers, including Oliver Hazard Perry and Matthew Calbraith Perry, who spent time in this house when they were children.
By the end of the 19th century, the building had been transformed from a home into commercial space—serving the needs of the community at the time. This process involved removing the first floor of the building, and filling in the cellar to create a new floor accessible from the street.
There was a successful grocery on the first floor for over fifty years. The entrance was on the corner of Second and Walnut Streets. There was also an additional storefront on the Walnut Street side. This photo shows the corner Point Market & Grocery store—which for many years was owned by Hyman Katzman, a Russian Jewish immigrant who lived with his wife Mary and family at 31 Second Street (now a NRF property), and then later on Washington Street.




