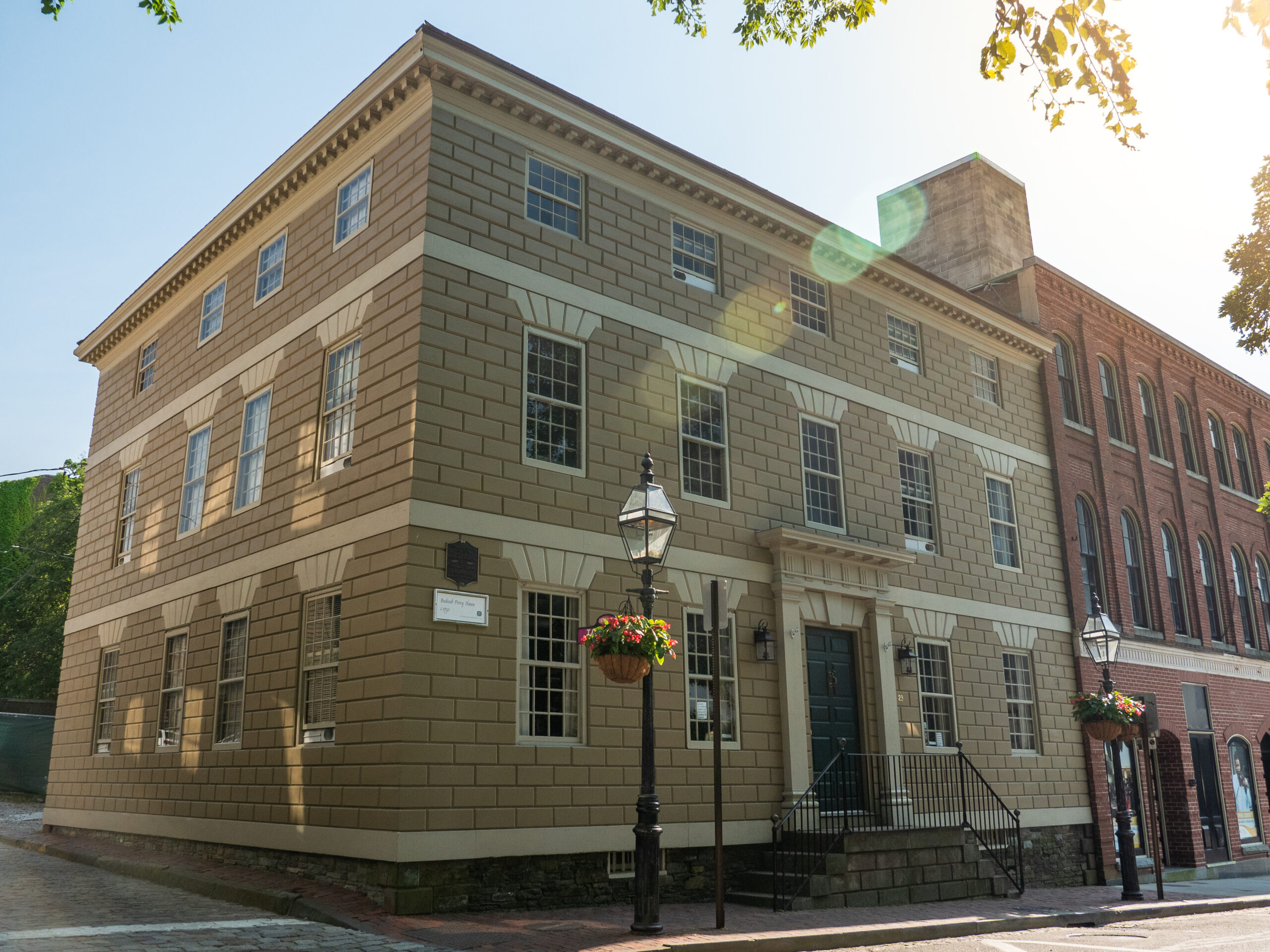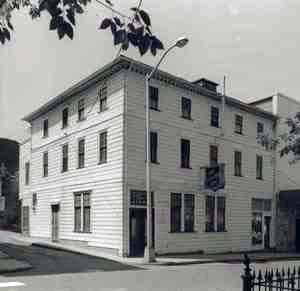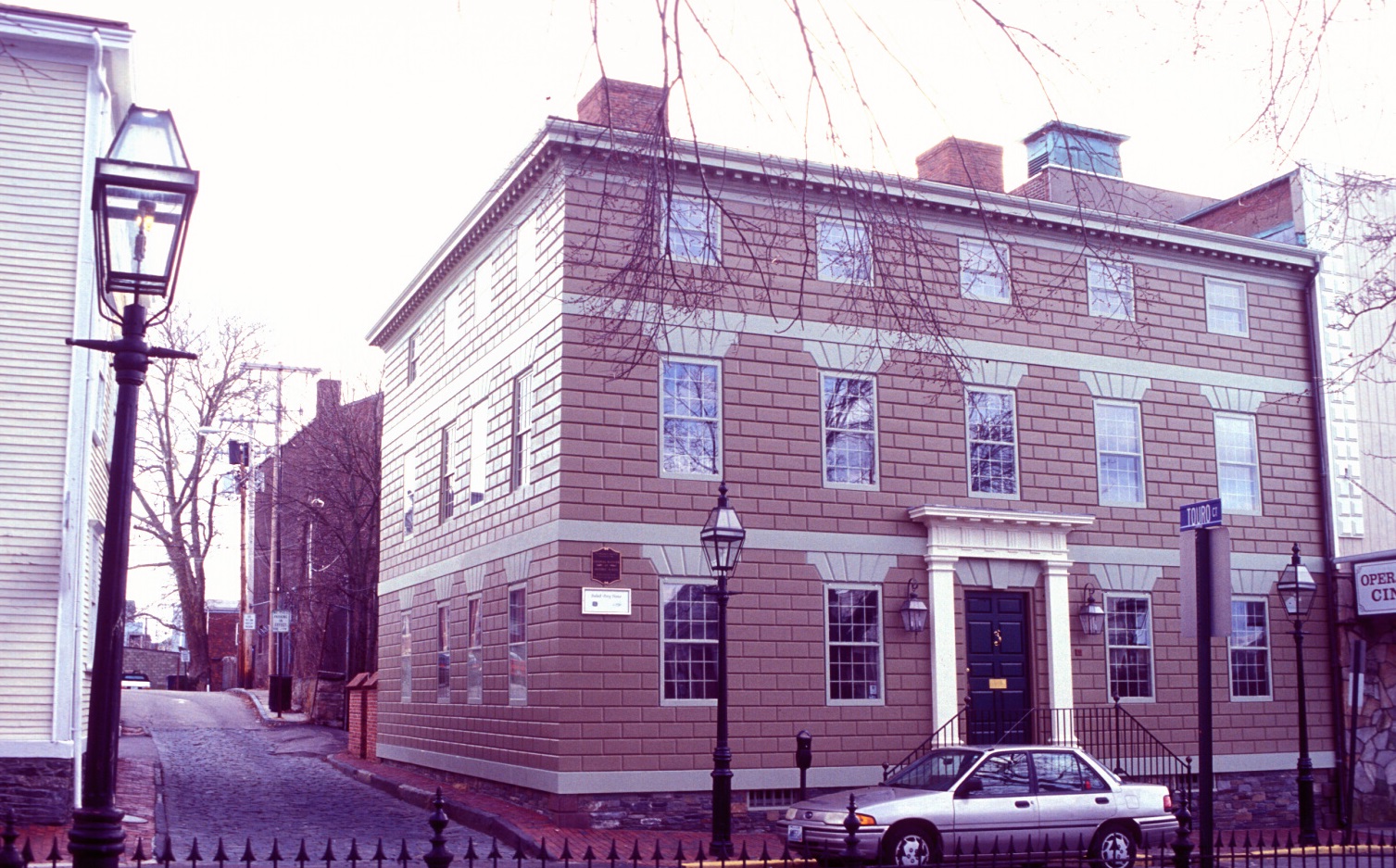Architectural story:
The house at 29 Touro Street faces Washington Square—the center of political power in 18th-century Newport. The house is one of the grander residences in our collection and the architectural features—including the striking rusticated siding—reflect the power and status of the early owners. It is three-story, five-bay house with a low hip roof and two interior chimneys.
Over the course of the 19th and 20th centuries, owners adapted and modified the building as the use of the building changed. Exterior alterations including modifying the front façade, creating a storefront, and an addition to the rear of the building.
Restoration story:
By the time NRF had acquired the building, the exterior storefront had already been removed. NRF moved the front door back to what was believed to be it’s original location, removed the addition (which had been damaged by a fire), and restored the rusticating siding.
The interior restoration process included creating a new floorplan while taking into consideration 18th-century features and the need for modern (at the time) plumbing, electrical, and heating systems.
NRF incorporated many architectural salvaged items into the restored interiors, including the unique grand staircase. This staircase—along with other wood panel features—came from the Jahleel Brenton house located near the corner of Thames and Mary Streets. Before that house was demolished, preservation-minded individuals recognized the cultural value of the interiors and saved many pieces of interior architectural fabric.
29 Touro Street is a good example of the process of an early NRF restoration project: the restoration work included decisions about interior floorplans and the inclusion of 18th-century Newport-made interior fabric. There are many many layers to each of the houses we steward. Many decades after the initial period of restoration, we discovered samples of original siding. After modern paint analysis, we repainted the exterior of the building to more closely match this early color.
People story:
Early in the house’s history, it was the home of Jewish merchant and slave trader Moses Seixas, who ran the newly-established Bank of Rhode Island on the first floor. The building was a home for prominent Newporters (including Captain Olver Hazard Perry) until the mid-19th century, and then it was used primarily for commercial space. Between the years 1901-1908, the Allen brothers—Black entrepreneurs—owned the building and opened the Touro Dining Room (with a separate “Private Dining Room for Ladies.”) The Salvation Army used the building as its headquarters beginning in 1914.
We’re looking forward to revealing more the layers of not only the restoration and preservation story but also the story of the Newporters who lived in, worked in, and shaped these buildings.




