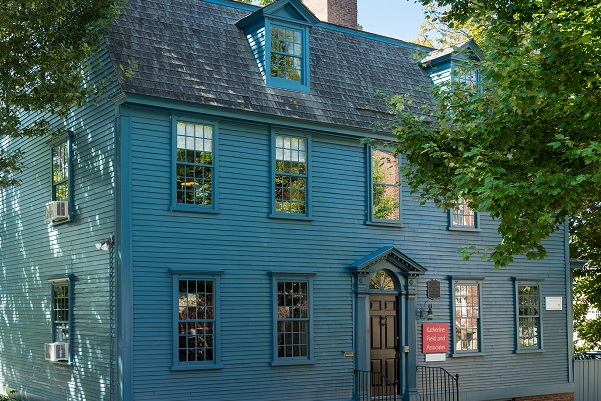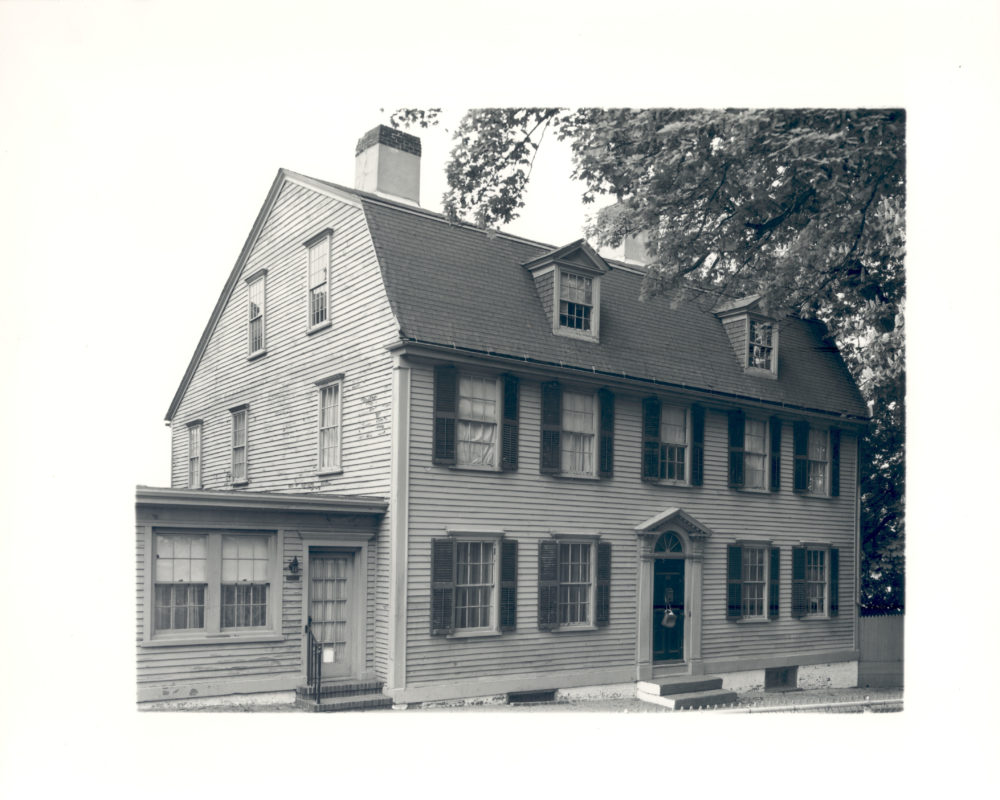Architectural story:
29 Mary Street is two-story house with a gambrel roof, two interior chimneys, and a fanlight doorway. Thanks to the care of the Smith family—who owned the house for more than one hundred years—much of the early fabric of the house is intact. The house is a good example of the city of Newport evolved and the economic, cultural, and social changes experienced by the communities who lived here.
Restoration story:
Several additions were attached to the house over time. The first was probably the room to the rear, under a lean-to roof. The bay window on the west end was a nineteenth-century improvement. These additions were retained during the restoration (although the 20th-century doctor’s office was removed).
People story:
The house was originally built for Christopher Fowler, who was a slave trader and rum distiller, and profited from the exploitative trans-Atlantic trade system. Fowler documented the building of this house: he wrote in 1801, “Moved into my new House in Mary Street – it was finished in October. Lot and House and Well pump cost thirty nine hundred dollars.”
Daniel A. Smith purchased the house in the early years of the Gilded Age and his family lived in the home for multiple generations. He operated a coffeehouse and several restaurants, including one at this address. His son, Daniel, Jr. was a success set up a medical practice onsite. The Smiths were entrepreneurs and doctors and part of a larger thriving community of successful Black Newporters in this period.



