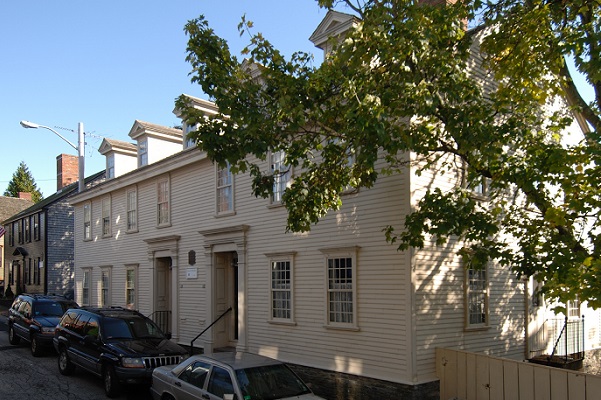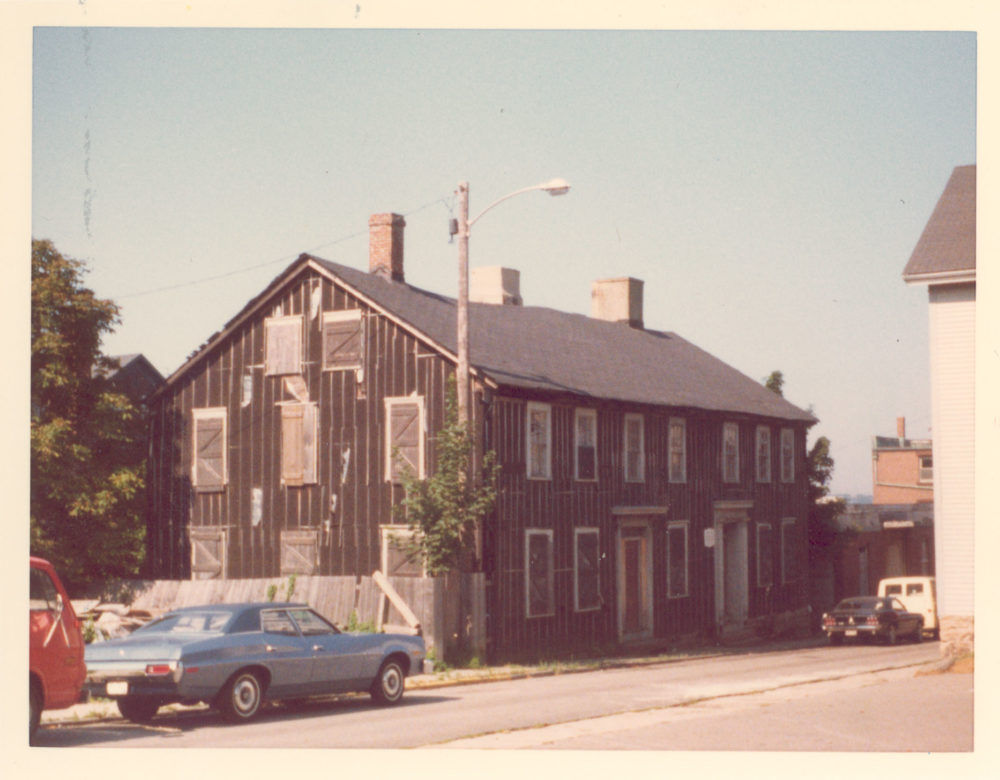Architectural story:
27-29 Green Street is a two-story building with three interior chimneys and a gable roof. It was originally built ca.1763 as a double house, and is one of several 18th century buildings of this style that still exist in Newport. The house was purchased in 1968 and restored in 1974-75.
There is a middle chimney shared by both houses, and two other additional chimneys, one for each house individually. There are also fireplaces in the basements of each house. This feature allowed for summer kitchens that kept heat away from the main living areas. Both units were originally built on the three-bay plan, with an addition of one bay being made to the eastern unit in the late-18th century.
Restoration story:
The house has two identical doorways that enter into halls with staircases located back-to-back along the shared wall. There is some question as to whether the doorways were originally recessed. No conclusive evidence presented itself during the restoration, however, so NRF chose not to restore them.
People story:
In 1763, James Cahoone and Samuel Yates purchased two separate and adjoining parcels of land. It may have been done with the intent of building a double house. Cahoone and Yates were both house painters. Cahoone also operated a store that sold painting supplies. Numerous advertisements in the Newport Mercury during the last half of the eighteenth century ran under Cahoone’s name and, later, his son’s name.
Each house changed ownership several times during the late-18th and 19th centuries. In 1874, the two houses came under the single ownership of Thomas Lynch and have remained as one property throughout the current NRF stewardship. In the 19th and 20th centuries, the building became the residence of many Newporters.



