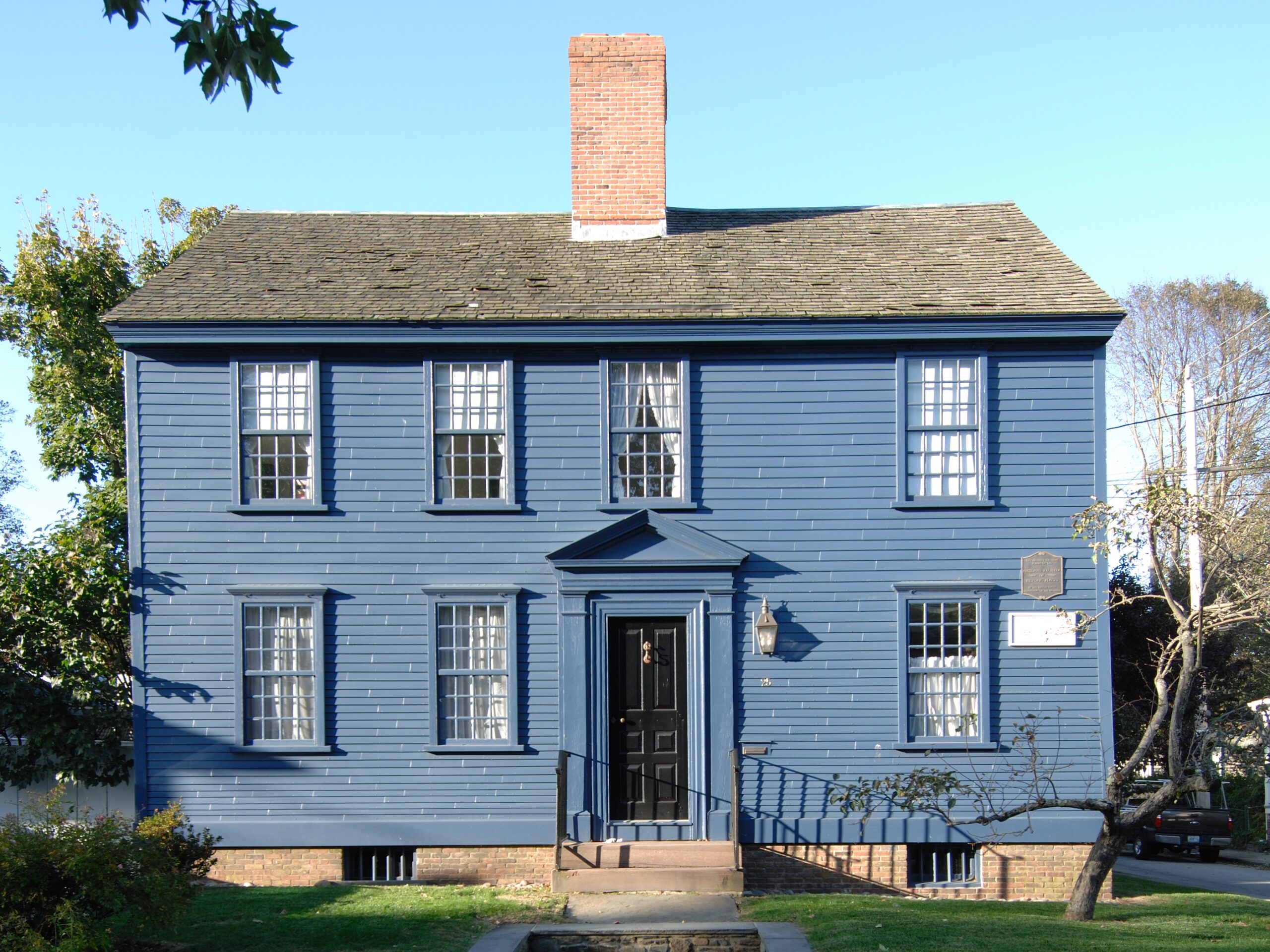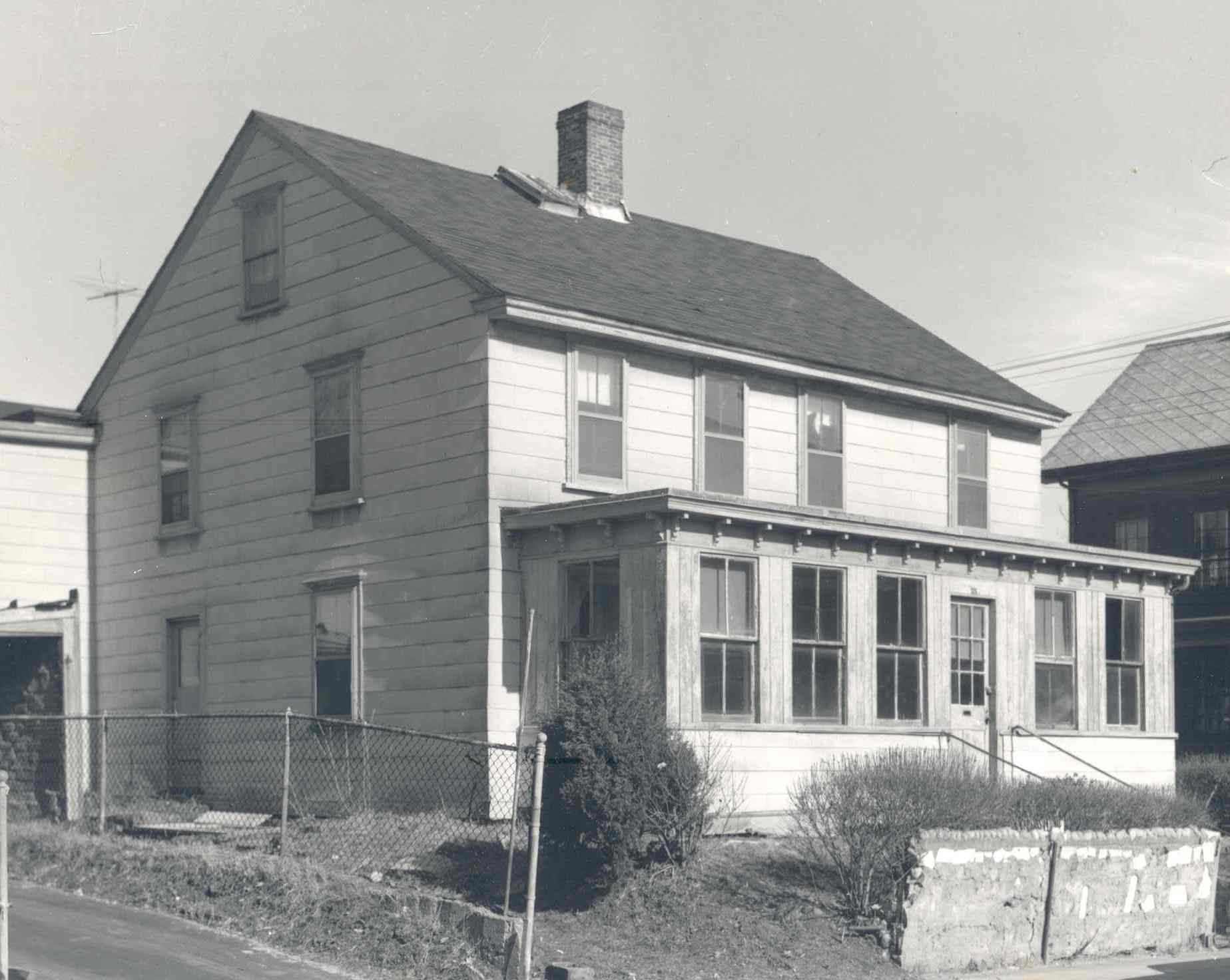Architectural story:
25 Walnut Street is a modified four-bay house with a gable roof that was built ca. 1770. NRF purchased the building in 1972 and restored it in 1974-75. The house sits high on raised land, which may indicate that the building was moved to the site or that it was raised on its existing site to provide a dry cellar. From the late-18th and into the 20th centuries, it was common to raise houses on their foundations in the Point neighborhood because of frequent flooding issues. Today, the Point neighborhood is especially vulnerable to the effects of climate change and rising sea-levels.
Restoration story:
Very little original fabric remained in the house when it was purchased. During the restoration, modern porches and additions were removed and house details were reproduced based on fragments of original moldings, doors, chair rail pieces, and a mantel that was period appropriate. Other mantels and panels added to the house came from NRF inventory of 18th-century woodwork.
People story:
Records show that in 1725, the lot (Quaker lot #153) was owned by William Goff, although there is no indication of a building existing there at that time. The Stiles Map of 1758 shows the lot without a building. The Blaskowitz Map of 1777 shows a structure on this site.
Past research also indicates that William and Joseph Wanton had been paying the Quaker rental fees on a lot and on a house throughout the 1770s. Little else is known of the two Wanton brothers, although Wanton was a Newport family name of prominence in the 17th and 18th centuries.
The residence became the home of many Newporters in the 19th and 20th centuries, including a clerk, a machinist, carpenter, domestic servant, chauffeur, carpenter, laborers, and homemakers. We are looking forward to uncovering more about the people who lived and worked in this house.



