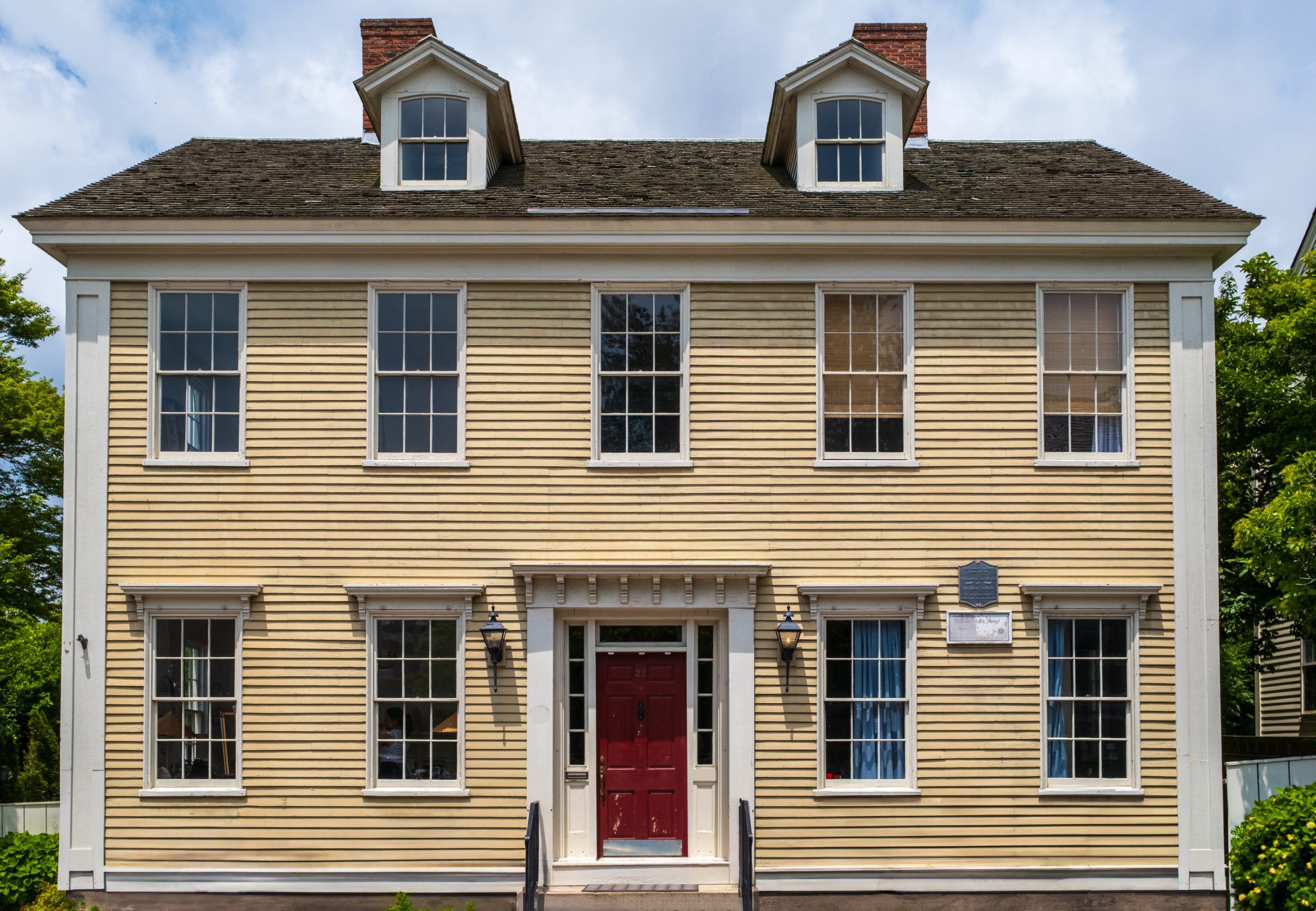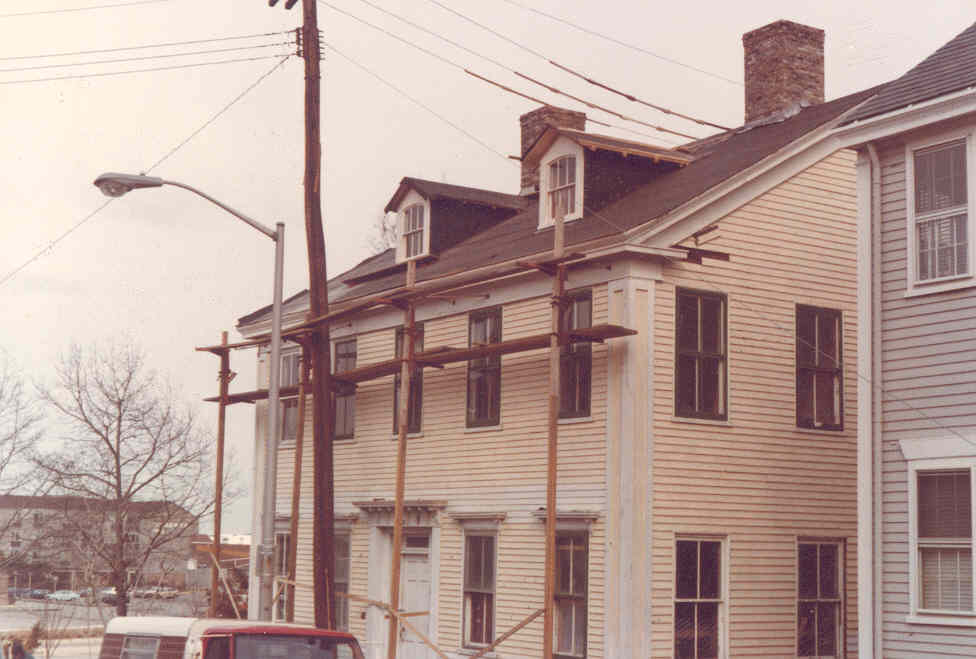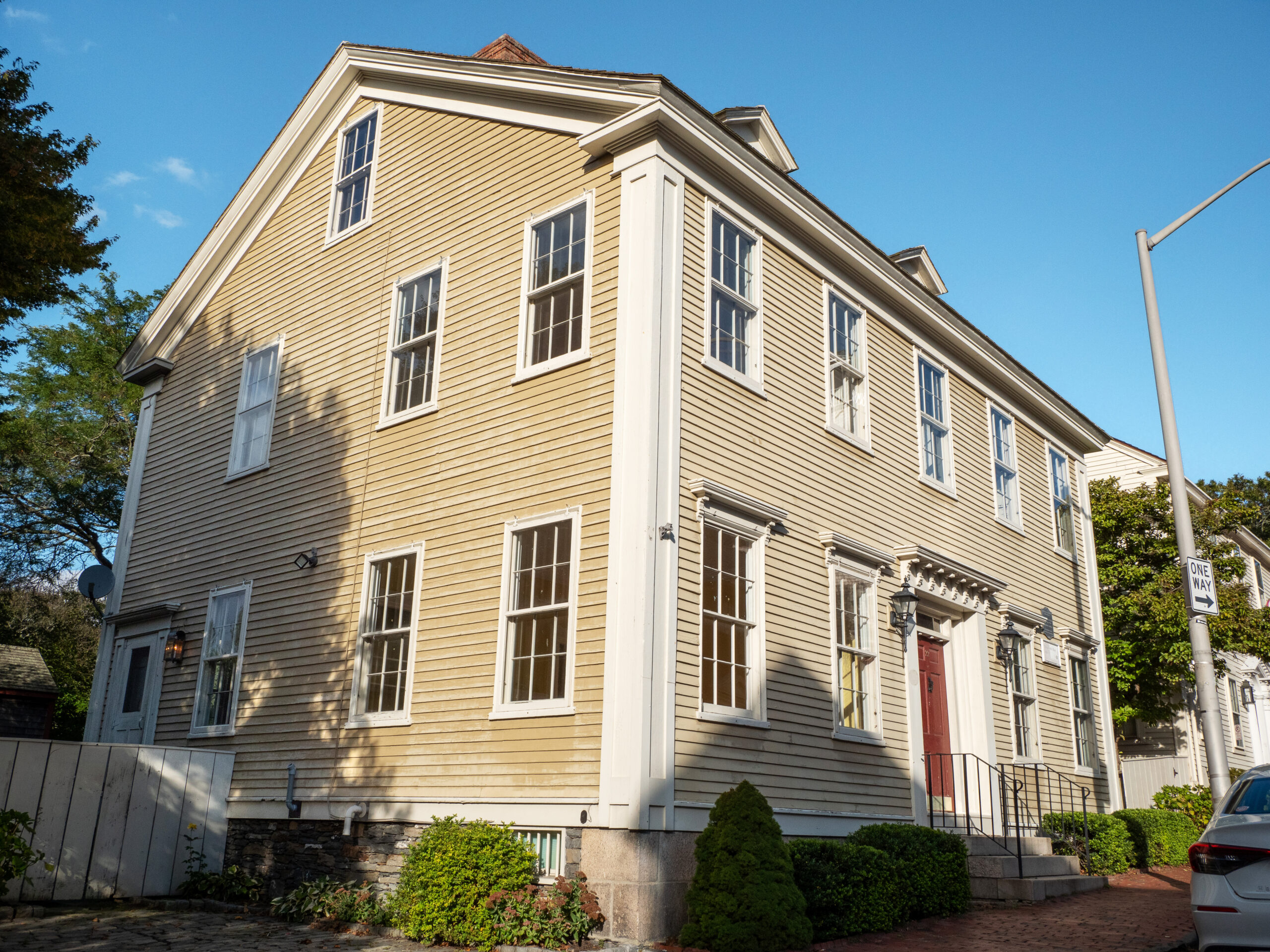Architectural story:
22 Mill Street is a two-story dwelling with two interior chimneys and a gable roof. Built c.1860, it was originally located on the north side of Frank Street, in the middle of what is now Queen Anne Square, a short distance away from its current site.
On the exterior, there are Greek Revival elements, as well as features common to many Victorian period Newport houses. The arch-topped sash in the dormers and parts of the front entry particularly represent Victorian period detail. The interior of the house also has a mix of Greek Revival and Victorian detail, indicating a transitional building or one that was subjected to changes from one style period to the next. Most of the mantelpieces reflect Greek Revival tastes, while the moldings are a mixture of both periods.
Restoration story:
When NRF purchased the house from the Redevelopment Agency of Newport in 1978, there was a good amount of detail in place on both the interior and exterior of the house. Restoration began that same year and was completed in 1979.
People story:
We are looking forward to uncovering more about the people who lived and worked at this house.




