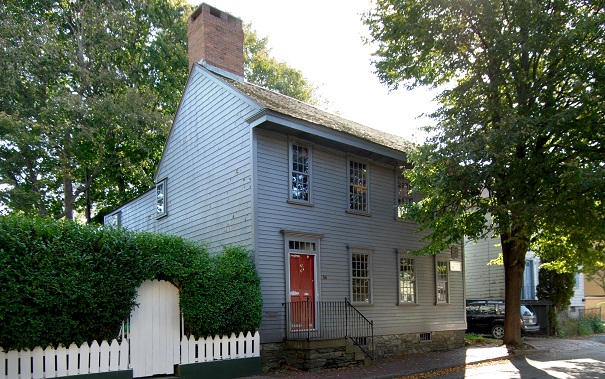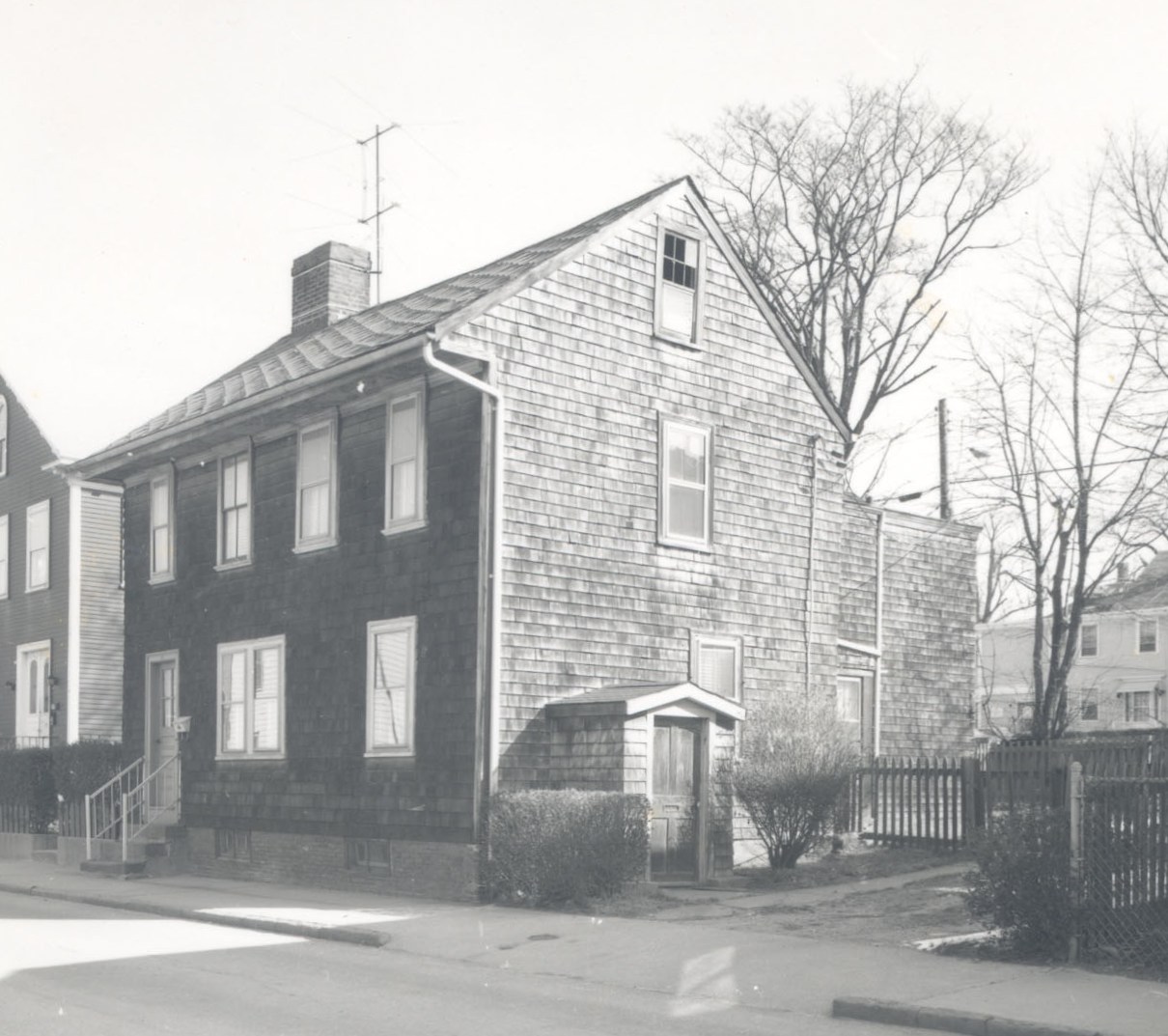Architectural story:
20 Division Street was built ca.1712. It has a steep gable roof and a one-room-deep plan so often found in Newport buildings in the first quarter of the eighteenth century. Both the wide overhang of the roof in the front and end positions of the chimney are features that indicate an early, simple Newport house. It was purchased in 1974 and restored in 1976.
Restoration story:
During the restoration process, we kept the late-18th century addition. The room on the first floor in this addition has an angled fireplace with the flue attached to the existing chimney. There are a few houses with the same or similar characteristics as 20 Division Street in the Newport area. This may indicate a shared builder (and a shared style preference).
People story:
Little is currently known about the early history of this house. Records before 1763 that might provide information about the houses or their occupants were often either taken or destroyed by the British.
Like many other residences in Newport, this house became a multi-unit in the 19th and 20th centuries. It was the home of a florist, confectioner, clerk, housekeeper, secretary, woodworker, cook, homemakers, and a chauffeur. We look forward to uncovering more about the people who lived and worked in this house.



