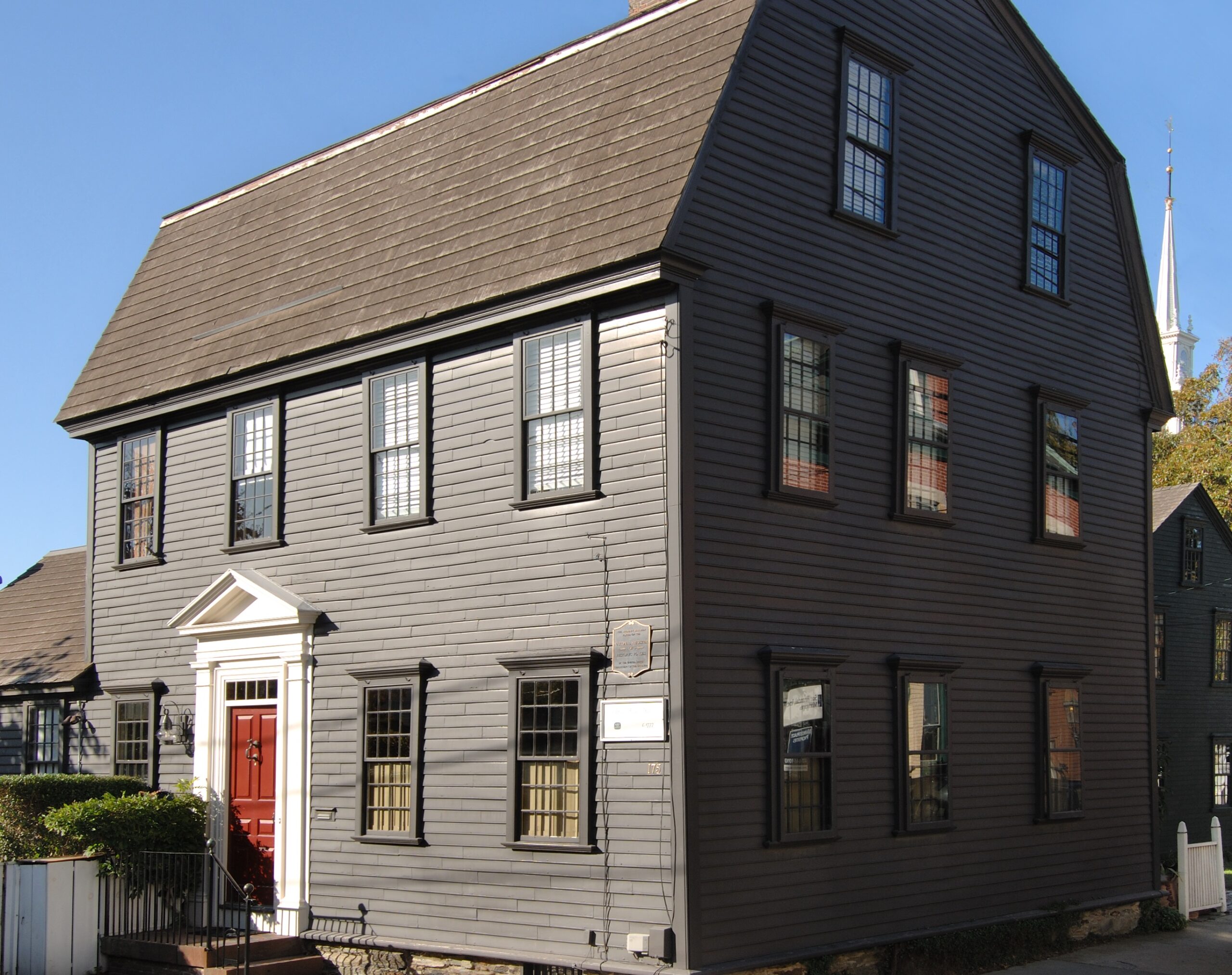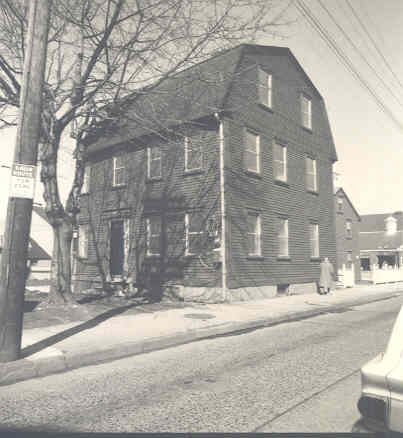Architectural story:
175 Spring Street it is a two-story building set end-to-the-street with a gambrel roof. The house has a single, large interior chimney with three fireplaces on each floor. Unlike many eighteenth-century Newport houses, the main entry is on the long side-yard façade rather than the end that faces the street.
Restoration story:
The chimney, complete with a large cook fireplace and oven, is original to the house. Many doors, trim, floors, some wainscoting, and the stairway were also in place when NRF purchased the property.
People story:
The house does not appear on the Stiles Map of 1758, but by 1777 a house owned by Samuel Bours existed at this location. Bours was a merchant trader and according to census records, there were enslaved members of his household . Records of 1805 show the house belonging to Samuel’s brother, John Bours. Bours and his father Peter Bours were merchants and also invested in slave voyages. There were many enslaved men, women, and children in the Bours household. While we don’t know the names of all the enslaved people who lived at 175 Spring Street, Dinah, Mary, Lucy, Isabella, Margaret, Shaper, Sylvia, and Cuffe were in the household of Peter and John Bours.



