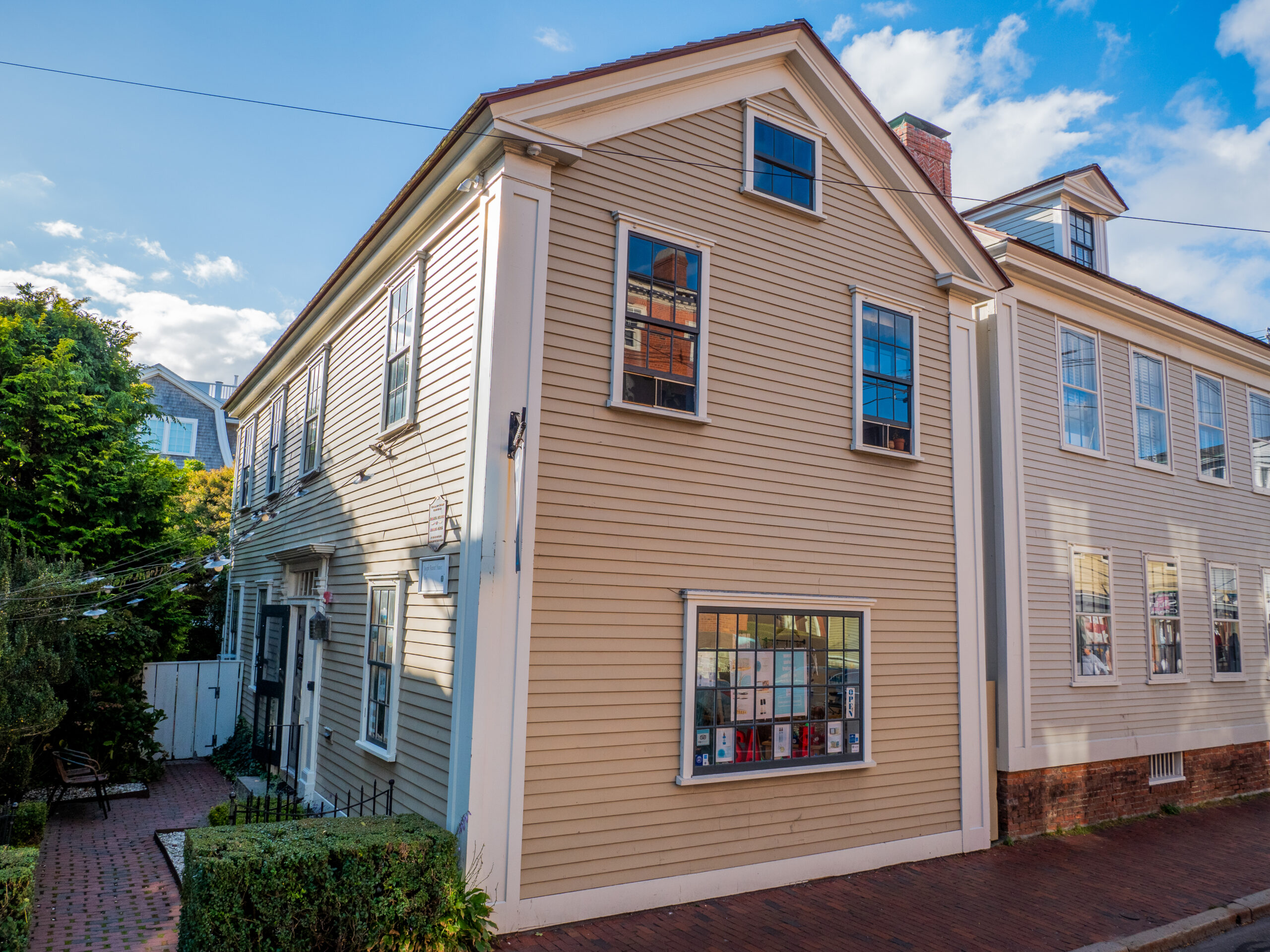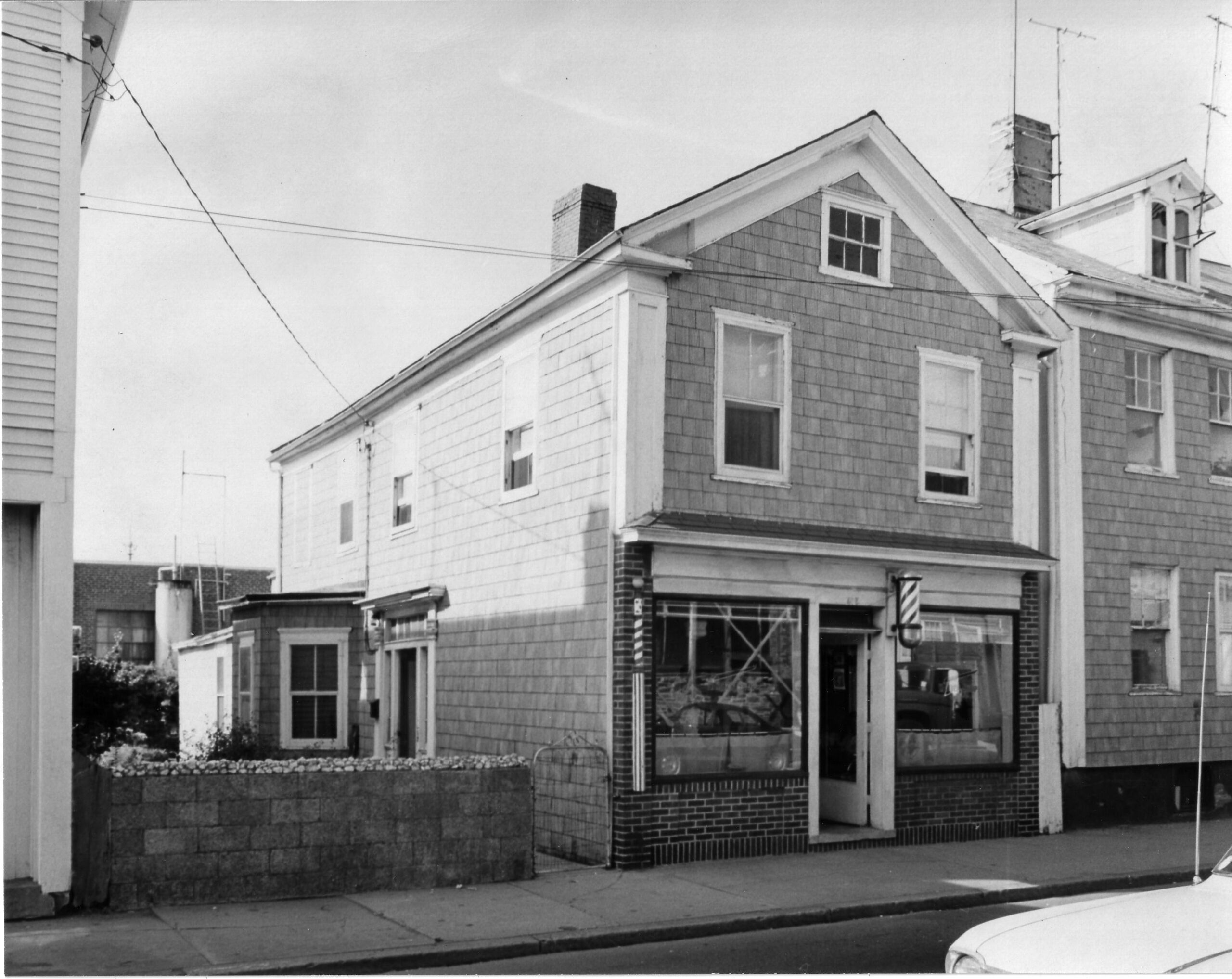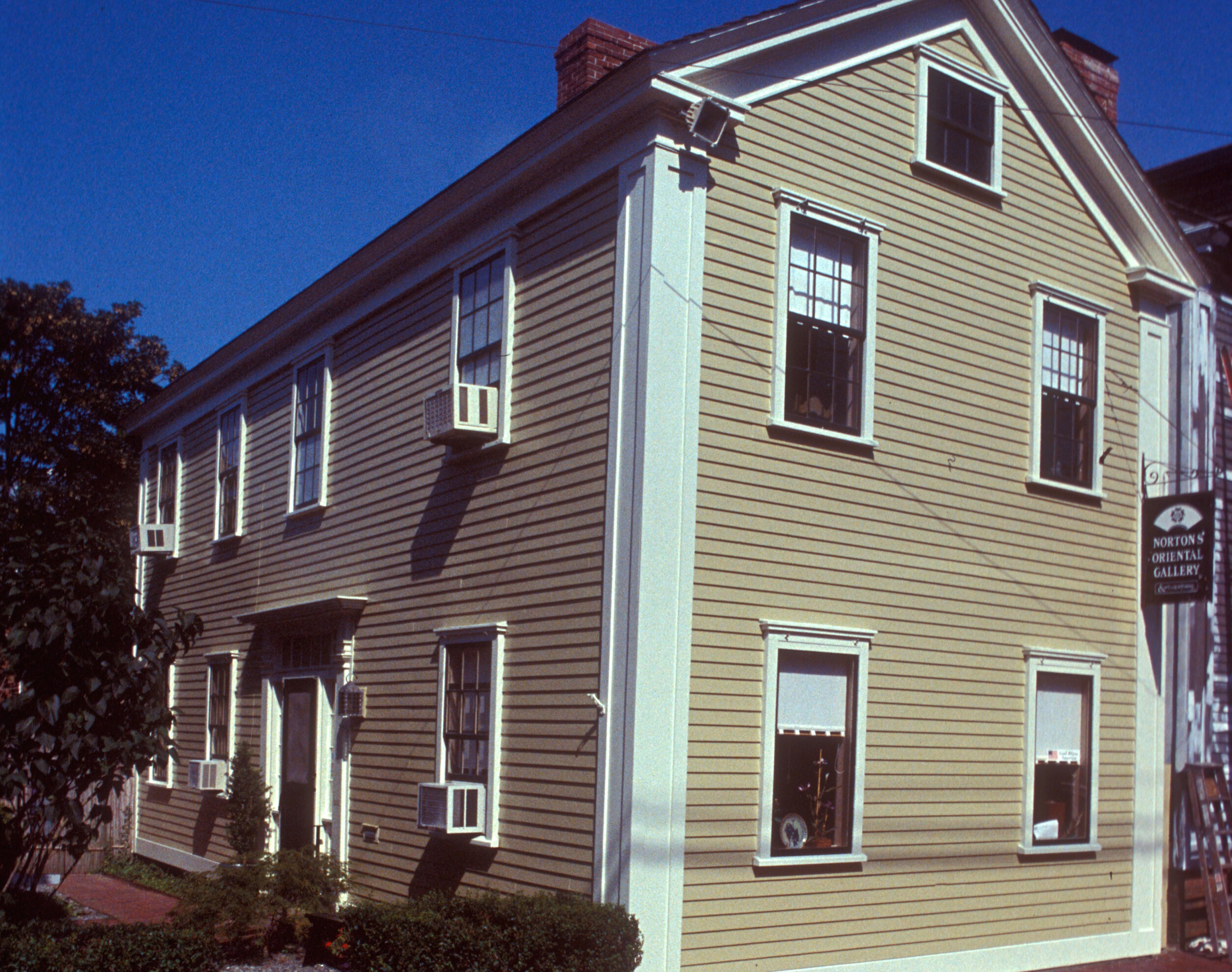Architectural story:
415 Thames Street is a two-story, house built in 1835, The proportions and scale of the building are not Greek Revival, yet the trim and doorway are very similar to the Clarke Burdick House at 413 Thames . The building had been modified and adapted as the change in use evolved, including removing the first floor to make room for a commercial storefront. The house was purchased by NRF in 1969 and restored in 1973-74.
Restoration story:
When NRF purchased the house, there was a barbershop on the ground floor. The street façade had two plate glass windows, a centered glass door, and brick veneer trim. The doorway, cornice and corner board trim, and a few windows are examples of early architectural features of the house. These elements helped guide the restoration process.
There was a center chimney in the building at the time of purchase, but it had been much reduced in size. This probably occurred when gas and kerosene heaters became popular, enabling the homeowner to do away with the larger chimney in order to modernize the heating source and gain floor or closet space.
NRF rebuilt the larger chimney with fireplaces, removed the glass and brick in the barbershop, and restored the first-floor and basement levels.
People story:
Archaeological digs conducted in 2008 and 2009 here and at the adjoining property at 413 Thames Street revealed evidence from the 18th century when the properties were both owned by Thomas Richardson, a successful merchant.
Over the centuries, the use of the house evolved, and it was subdivided into multi-living units. The house was the home of a gardener, Navy personnel, a hairdresser, a painter, a gas station attendant, a clerk, and barbers in the late-19th and 20th centuries. We are looking forward to uncovering more about the people who lived and worked in this home.




