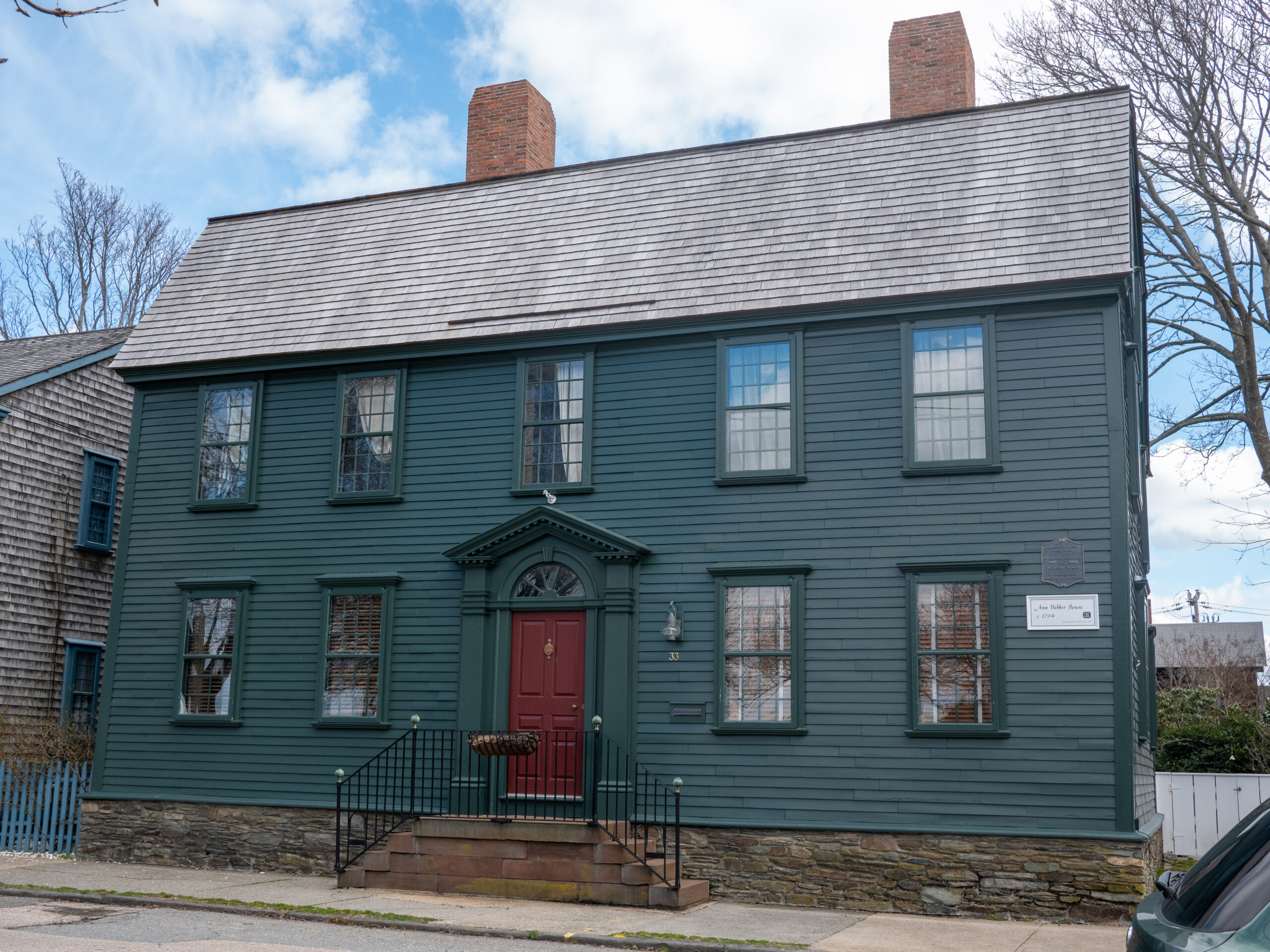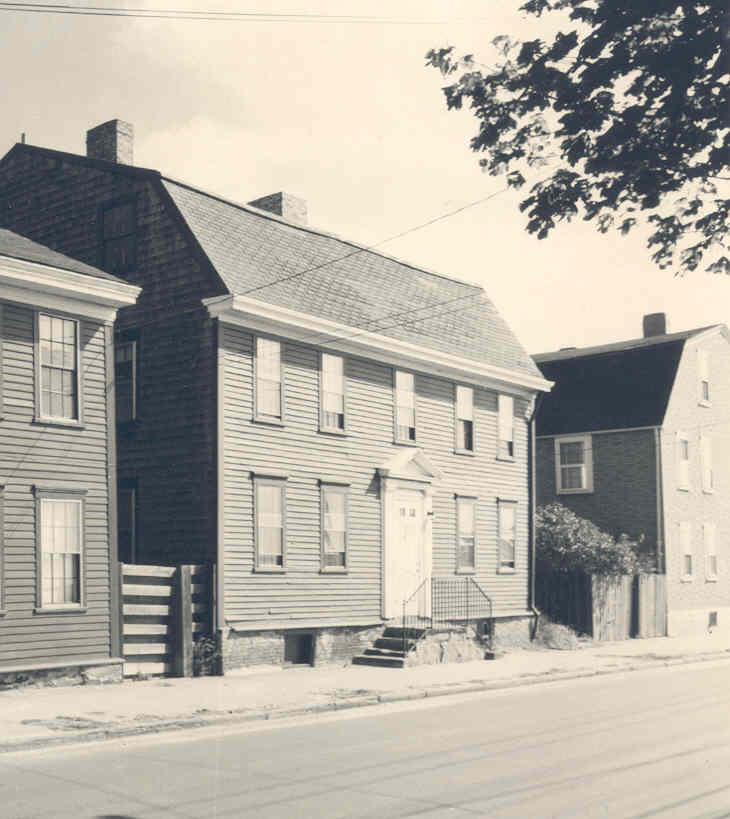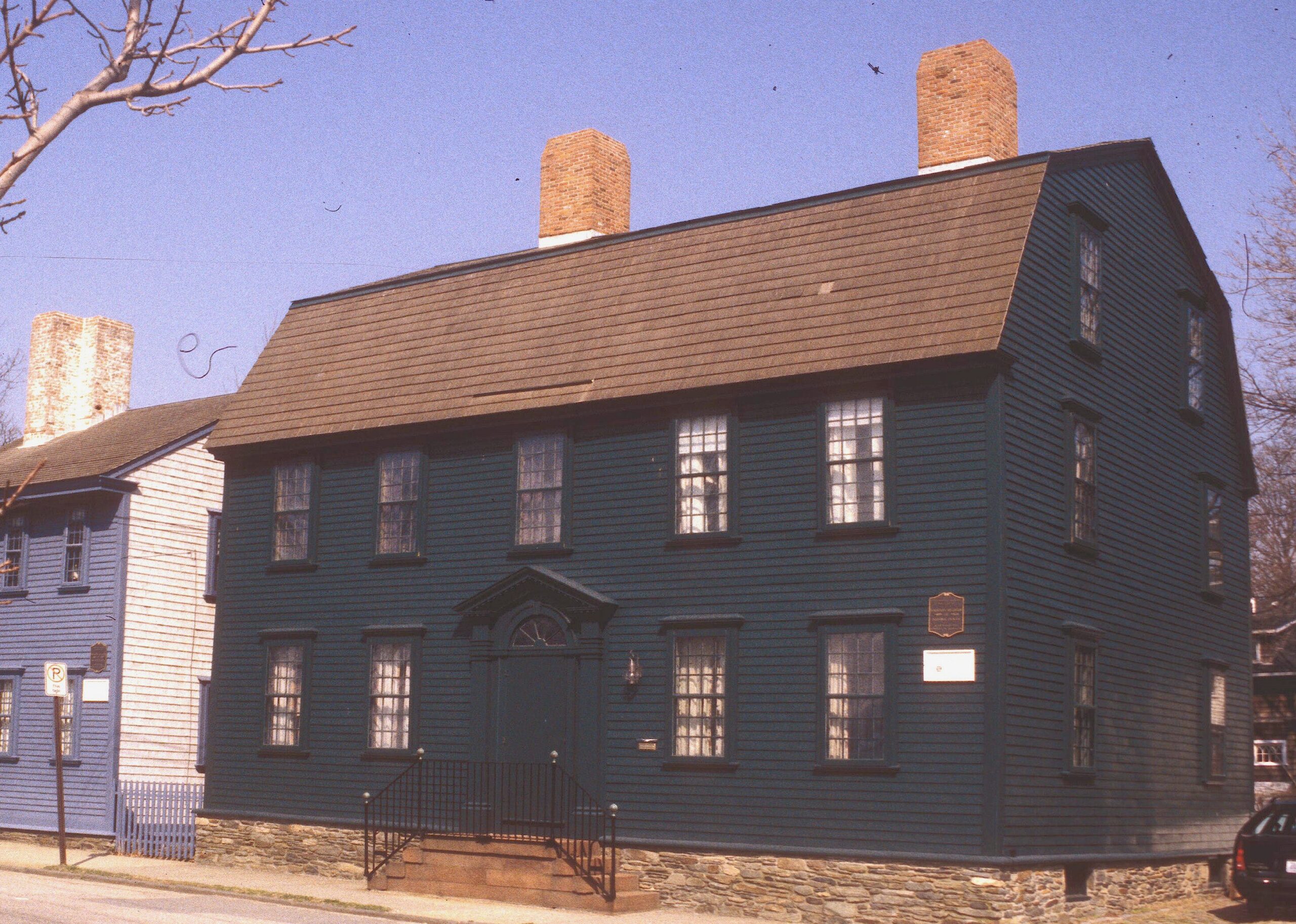Architectural story:
The house at 33 Washington Street is a two-story, gambrel-roof building with two interior chimneys constructed on the five-bay plan.
Restoration story:
As was common with many other historic houses in Newport, the house at 33 Washington Street had been stripped of interior historic fabric and been sold for architectural salvage decades before NRF purchased the house. Because of the lack of interior fabric, the project involved creative restoration work and the skills of millworkers to create period-appropriate interior moldings, mantles, and trim (along with inventory taken from our architectural salvage inventory).
The restoration work included rebuilding the foundation and excavating the basement to its original depth, rebuilding the north chimney, and removing a later two-story addition. New systems—plumbing, electrical, heating, and roofing—were also an important part of the project.
During the restoration process, we found clues that pointed to an incorrect dating of the building: the restoration uncovered evidence of a beehive oven dating the late-18th century along with a doorway pediment in the basement that also was characteristic of the late-18th century.
The house at 33 Washington Street is a good example of NRF’s process of preserving and reusing historic fabric, while also utilizing our highly skilled millworkers to replicate and restore material that had been lost. And the evidence of an earlier date of construction led to further research to better understand the history of the building and the people who once lived and worked there.
People story:
When NRF first purchased the house at 33 Washington Street in 1969, it was believed to date to the early 19th-century and it had been named for Edward Gladding, who owned the house in that period. The house has been re-dated and re-named after Ann Webber (likely 1739-1823) based on research conducted after the initial period of restoration.
We don’t know a lot about Ann Webber and her life beyond some basic facts:
- She was the owner of the house at 33 Washington Street in the late 18th and early 19th-century and she inherited the house after the death of a male relative.
- She is also listed as the “head of household” in the 1790, 1800, and 1810 censuses.
Ann Webber’s story points to the challenge in learning more about the lived experience of people traditionally left out of the historical narrative. In Ann’s case, because of her status as a widow, she shows up on the official documents by name. But many early American women and people of color slip through documentation cracks or only appear as unnamed “check marks” in a census enumeration.
We’re looking forward to discovering more about the people connected to the houses we care for—and uncovering more about the lives of the women, like Ann Webber. Although Ann Webber’s name is on a plaque outside the house, we also recognize that there are many, many women who lived in and worked in our houses and contributed to the story of Newport.




